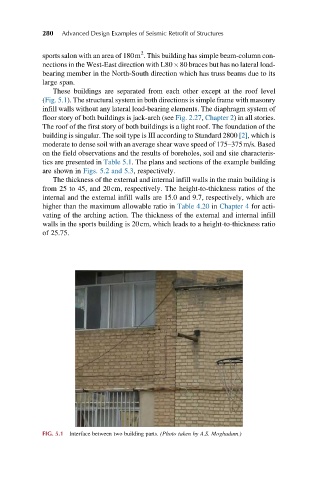Page 286 - Advanced Design Examples of Seismic Retrofit of Structures
P. 286
280 Advanced Design Examples of Seismic Retrofit of Structures
2
sports salon with an area of 180m . This building has simple beam-column con-
nections in the West-East direction with L80 80 braces but has no lateral load-
bearing member in the North-South direction which has truss beams due to its
large span.
These buildings are separated from each other except at the roof level
(Fig. 5.1). The structural system in both directions is simple frame with masonry
infill walls without any lateral load-bearing elements. The diaphragm system of
floor story of both buildings is jack-arch (see Fig. 2.27, Chapter 2) in all stories.
The roof of the first story of both buildings is a light roof. The foundation of the
building is singular. The soil type is III according to Standard 2800 [2], which is
moderate to dense soil with an average shear wave speed of 175–375m/s. Based
on the field observations and the results of boreholes, soil and site characteris-
tics are presented in Table 5.1. The plans and sections of the example building
are shown in Figs. 5.2 and 5.3, respectively.
The thickness of the external and internal infill walls in the main building is
from 25 to 45, and 20cm, respectively. The height-to-thickness ratios of the
internal and the external infill walls are 15.0 and 9.7, respectively, which are
higher than the maximum allowable ratio in Table 4.20 in Chapter 4 for acti-
vating of the arching action. The thickness of the external and internal infill
walls in the sports building is 20cm, which leads to a height-to-thickness ratio
of 25.75.
FIG. 5.1 Interface between two building parts. (Photo taken by A.S. Moghadam.)

