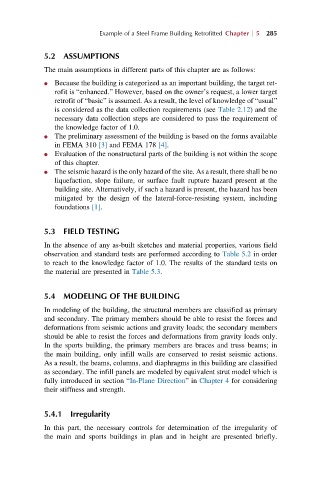Page 294 - Advanced Design Examples of Seismic Retrofit of Structures
P. 294
Example of a Steel Frame Building Retrofitted Chapter 5 285
5.2 ASSUMPTIONS
The main assumptions in different parts of this chapter are as follows:
l Because the building is categorized as an important building, the target ret-
rofit is “enhanced.” However, based on the owner’s request, a lower target
retrofit of “basic” is assumed. As a result, the level of knowledge of “usual”
is considered as the data collection requirements (see Table 2.12) and the
necessary data collection steps are considered to pass the requirement of
the knowledge factor of 1.0.
l The preliminary assessment of the building is based on the forms available
in FEMA 310 [3] and FEMA 178 [4].
l Evaluation of the nonstructural parts of the building is not within the scope
of this chapter.
l The seismic hazard is the only hazard of the site. As a result, there shall be no
liquefaction, slope failure, or surface fault rupture hazard present at the
building site. Alternatively, if such a hazard is present, the hazard has been
mitigated by the design of the lateral-force-resisting system, including
foundations [1].
5.3 FIELD TESTING
In the absence of any as-built sketches and material properties, various field
observation and standard tests are performed according to Table 5.2 in order
to reach to the knowledge factor of 1.0. The results of the standard tests on
the material are presented in Table 5.3.
5.4 MODELING OF THE BUILDING
In modeling of the building, the structural members are classified as primary
and secondary. The primary members should be able to resist the forces and
deformations from seismic actions and gravity loads; the secondary members
should be able to resist the forces and deformations from gravity loads only.
In the sports building, the primary members are braces and truss beams; in
the main building, only infill walls are conserved to resist seismic actions.
As a result, the beams, columns, and diaphragms in this building are classified
as secondary. The infill panels are modeled by equivalent strut model which is
fully introduced in section “In-Plane Direction”in Chapter 4 for considering
their stiffness and strength.
5.4.1 Irregularity
In this part, the necessary controls for determination of the irregularity of
the main and sports buildings in plan and in height are presented briefly.

