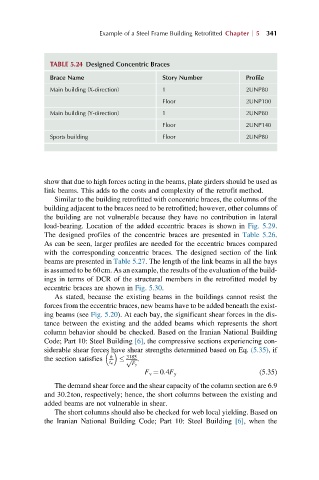Page 370 - Advanced Design Examples of Seismic Retrofit of Structures
P. 370
Example of a Steel Frame Building Retrofitted Chapter 5 341
TABLE 5.24 Designed Concentric Braces
Brace Name Story Number Profile
Main building (X-direction) 1 2UNP80
Floor 2UNP100
Main building (Y-direction) 1 2UNP80
Floor 2UNP140
Sports building Floor 2UNP80
show that due to high forces acting in the beams, plate girders should be used as
link beams. This adds to the costs and complexity of the retrofit method.
Similar to the building retrofitted with concentric braces, the columns of the
building adjacent to the braces need to be retrofitted; however, other columns of
the building are not vulnerable because they have no contribution in lateral
load-bearing. Location of the added eccentric braces is shown in Fig. 5.29.
The designed profiles of the concentric braces are presented in Table 5.26.
As can be seen, larger profiles are needed for the eccentric braces compared
with the corresponding concentric braces. The designed section of the link
beams are presented in Table 5.27. The length of the link beams in all the bays
is assumed to be 60cm. As an example, the results of the evaluation of the build-
ings in terms of DCR of the structural members in the retrofitted model by
eccentric braces are shown in Fig. 5.30.
As stated, because the existing beams in the buildings cannot resist the
forces from the eccentric braces, new beams have to be added beneath the exist-
ing beams (see Fig. 5.20). At each bay, the significant shear forces in the dis-
tance between the existing and the added beams which represents the short
column behavior should be checked. Based on the Iranian National Building
Code; Part 10: Steel Building [6], the compressive sections experiencing con-
siderable shear forces have shear strengths determined based on Eq. (5.35),if
3185
the section satisfies h p .
ffiffiffiffi
t w
F y
F v ¼ 0:4F y (5.35)
The demand shear force and the shear capacity of the column section are 6.9
and 30.2ton, respectively; hence, the short columns between the existing and
added beams are not vulnerable in shear.
The short columns should also be checked for web local yielding. Based on
the Iranian National Building Code; Part 10: Steel Building [6], when the

