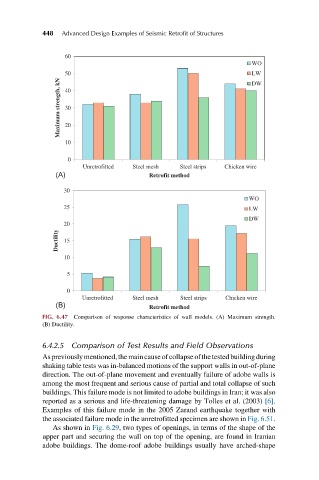Page 505 - Advanced Design Examples of Seismic Retrofit of Structures
P. 505
448 Advanced Design Examples of Seismic Retrofit of Structures
60
WO
50 LW
Maximum strength, kN 30
DW
40
20
10
0
Unretrofitted Steel mesh Steel strips Chicken wire
(A) Retrofit method
30
WO
25 LW
DW
20
Ductility 15
10
5
0
Unretrofitted Steel mesh Steel strips Chicken wire
(B) Retrofit method
FIG. 6.47 Comparison of response characteristics of wall models. (A) Maximum strength.
(B) Ductility.
6.4.2.5 Comparison of Test Results and Field Observations
Aspreviouslymentioned,the maincause ofcollapse ofthetestedbuilding during
shaking table tests was in-balanced motions of the support walls in out-of-plane
direction. The out-of-plane movement and eventually failure of adobe walls is
among the most frequent and serious cause of partial and total collapse of such
buildings. This failure mode is not limited to adobe buildings in Iran; it was also
reported as a serious and life-threatening damage by Tolles et al. (2003) [6].
Examples of this failure mode in the 2005 Zarand earthquake together with
the associated failure mode in the unretrofitted specimen are shown in Fig. 6.51.
As shown in Fig. 6.29, two types of openings, in terms of the shape of the
upper part and securing the wall on top of the opening, are found in Iranian
adobe buildings. The dome-roof adobe buildings usually have arched-shape

