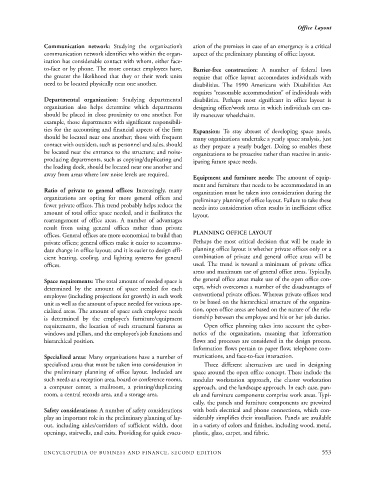Page 576 - Encyclopedia of Business and Finance
P. 576
eobf_O 7/5/06 3:17 PM Page 553
Office Layout
Communication network: Studying the organization’s ation of the premises in case of an emergency is a critical
communication network identifies who within the organ- aspect of the preliminary planning of office layout.
ization has considerable contact with whom, either face-
to-face or by phone. The more contact employees have, Barrier-free construction: A number of federal laws
the greater the likelihood that they or their work units require that office layout accomodates individuals with
need to be located physically near one another. disabilities. The 1990 Americans with Disabilities Act
requires “reasonable accommodation” of individuals with
Departmental organization: Studying departmental disabilities. Perhaps most significant in office layout is
organization also helps determine which departments designing office/work areas in which individuals can eas-
should be placed in close proximity to one another. For ily maneuver wheelchairs.
example, those departments with significant responsibili-
ties for the accounting and financial aspects of the firm Expansion: To stay abreast of developing space needs,
should be located near one another; those with frequent many organizations undertake a yearly space analysis, just
contact with outsiders, such as personnel and sales, should as they prepare a yearly budget. Doing so enables these
be located near the entrance to the structure; and noise- organizations to be proactive rather than reactive in antic-
producing departments, such as copying/duplicating and ipating future space needs.
the loading dock, should be located near one another and
away from areas where low noise levels are required.
Equipment and furniture needs: The amount of equip-
ment and furniture that needs to be accommodated in an
Ratio of private to general offices: Increasingly, many
organization must be taken into consideration during the
organizations are opting for more general offices and preliminary planning of office layout. Failure to take these
fewer private offices. This trend probably helps reduce the
needs into consideration often results in inefficient office
amount of total office space needed, and it facilitates the
layout.
rearrangement of office areas. A number of advantages
result from using general offices rather than private
PLANNING OFFICE LAYOUT
offices. General offices are more economical to build than
private offices; general offices make it easier to accommo- Perhaps the most critical decision that will be made in
date change in office layout; and it is easier to design effi- planning office layout is whether private offices only or a
cient heating, cooling, and lighting systems for general combination of private and general office areas will be
offices. used. The trend is toward a minimum of private office
areas and maximum use of general office areas. Typically,
Space requirements: The total amount of needed space is the general office areas make use of the open office con-
determined by the amount of space needed for each cept, which overcomes a number of the disadvantages of
employee (including projections for growth) in each work conventional private offices. Whereas private offices tend
unit as well as the amount of space needed for various spe- to be based on the hierarchical structure of the organiza-
cialized areas. The amount of space each employee needs tion, open office areas are based on the nature of the rela-
is determined by the employee’s furniture/equipment tionship between the employee and his or her job duties.
requirements, the location of such structural features as Open office planning takes into account the cyber-
windows and pillars, and the employee’s job functions and netics of the organization, meaning that information
hierarchical position. flows and processes are considered in the design process.
Information flows pertain to paper flow, telephone com-
Specialized areas: Many organizations have a number of munications, and face-to-face interaction.
specialized areas that must be taken into consideration in Three different alternatives are used in designing
the preliminary planning of office layout. Included are space around the open office concept. These include the
such needs as a reception area, board or conference rooms, modular workstation approach, the cluster workstation
a computer center, a mailroom, a printing/duplicating approach, and the landscape approach. In each case, pan-
room, a central records area, and a storage area. els and furniture components comprise work areas. Typi-
cally, the panels and furniture components are prewired
Safety considerations: A number of safety considerations with both electrical and phone connections, which con-
play an important role in the preliminary planning of lay- siderably simplifies their installation. Panels are available
out, including aisles/corridors of sufficient width, door in a variety of colors and finishes, including wood, metal,
openings, stairwells, and exits. Providing for quick evacu- plastic, glass, carpet, and fabric.
ENCYCLOPEDIA OF BUSINESS AND FINANCE, SECOND EDITION 553

