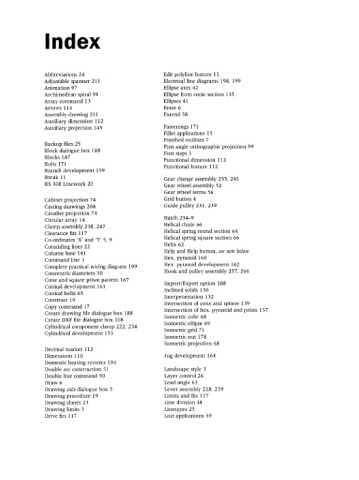Page 274 - Engineering drawing from first principles using AutoCAD
P. 274
Index
Abbreviations 24 Edit polyline feature 11
Adjustable spanner 211 Electrical line diagrams 198, 199
Animation 97 Ellipse axes 42
Archimedean spiral 59 Ellipse from conic section 135
Array command 13 Ellipses 41
Arrows 114 Erase 6
Assembly drawing 211 Extend 58
Auxiliary dimension 112
Auxiliary projection 145 Fastenings 171
Fillet applications 15
Finished outlines 7
Backup files 25 First angle orthographic projection 99
Block dialogue box 188 First steps 1
Blocks 187 Functional dimension 112
Bolts 171 Functional feature 112
Branch development 159
Break 11 Gear change assembly 235,241
BS 308 Linework 20 Gear wheel assembly 52
Gear wheel terms 56
Cabinet projection 74 Grid button 4
Casting drawings 204 Guide pulley 231,239
Cavalier projection 74
Circular array 14 Hatch 234-9
Clamp assembly 238, 247 Helical chute 66
Clearance fits 117 Helical spring round section 64
Co-ordinates 'X' and 'y' 5, 9 Helical spring square section 66
Coinciding lines 22 Helix 62
Column base 141 Help and Help button, see note below
Command line 3 Hex. pyramid 160
Complete practical wiring diagram 199 Hex. pyramid development 162
Concentric diameters 50 Hook and pulley assembly 257, 266
Cone and square prism pattern 167
Conical development 163 Import/Export option 108
Conical helix 65 Inclined solids 130
Construct 19 Interpenetration 132
Intersection of cone and sphere 139
Copy command 17
Create drawing file dialogue box 188 Intersection of hex. pyramid and prism 137
Isometric cube 68
Create DXFfile dialogue box 108 Isometric ellipse 69
Cylindrical component clamp 222,234
Cylindrical development 153 Isometric grid 71
Isometric nut 178
Isometric projection 68
Decimal marker 112
Dimensions 110 Jug development 164
Domestic heating systems 194
Double arc construction 51 Landscape style 3
Double line command 50 Layer control 26
Draw 6 Lead angle 63
Drawing aids dialogue box 5 Lever assembly 228, 239
Drawing procedure 19 Limits and fits 117
Drawing sheets 23 Line division 38
Drawing limits 3 Linetypes 25
Drive fits 117 Loci applications 59

