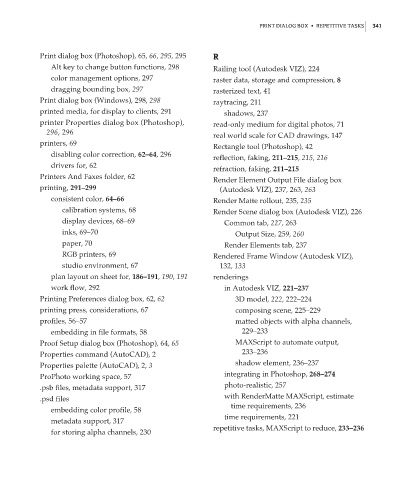Page 357 - Enhancing CAD Drawings with Photoshop
P. 357
4386Indx.fm Page 341 Tuesday, November 16, 2004 10:21 PM
PRINT DIALOG BOX • REPETITIVE TASKS 341
Print dialog box (Photoshop), 65, 66, 295, 295 R
Alt key to change button functions, 298 Railing tool (Autodesk VIZ), 224
color management options, 297 raster data, storage and compression, 8
dragging bounding box, 297 rasterized text, 41
Print dialog box (Windows), 298, 298 raytracing, 211
printed media, for display to clients, 291 shadows, 237
printer Properties dialog box (Photoshop), read-only medium for digital photos, 71
296, 296
real world scale for CAD drawings, 147
printers, 69
Rectangle tool (Photoshop), 42
disabling color correction, 62–64, 296
reflection, faking, 211–215, 215, 216
drivers for, 62
refraction, faking, 211–215
Printers And Faxes folder, 62
Render Element Output File dialog box
printing, 291–299 (Autodesk VIZ), 237, 263, 263
consistent color, 64–66 Render Matte rollout, 235, 235
calibration systems, 68 Render Scene dialog box (Autodesk VIZ), 226
display devices, 68–69 Common tab, 227, 263
inks, 69–70 Output Size, 259, 260
paper, 70 Render Elements tab, 237
RGB printers, 69 Rendered Frame Window (Autodesk VIZ),
studio environment, 67 132, 133
plan layout on sheet for, 186–191, 190, 191 renderings
work flow, 292 in Autodesk VIZ, 221–237
Printing Preferences dialog box, 62, 62 3D model, 222, 222–224
printing press, considerations, 67 composing scene, 225–229
profiles, 56–57 matted objects with alpha channels,
embedding in file formats, 58 229–233
Proof Setup dialog box (Photoshop), 64, 65 MAXScript to automate output,
Properties command (AutoCAD), 2 233–236
Properties palette (AutoCAD), 2, 3 shadow element, 236–237
ProPhoto working space, 57 integrating in Photoshop, 268–274
.psb files, metadata support, 317 photo-realistic, 257
.psd files with RenderMatte MAXScript, estimate
time requirements, 236
embedding color profile, 58
time requirements, 221
metadata support, 317
repetitive tasks, MAXScript to reduce, 233–236
for storing alpha channels, 230

