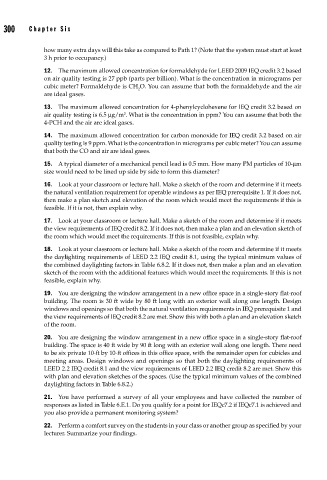Page 338 - The Engineering Guide to LEED-New Construction Sustainable Construction for Engineers
P. 338
300 Cha pte r S i x
how many extra days will this take as compared to Path 1? (Note that the system must start at least
3 h prior to occupancy.)
12. The maximum allowed concentration for formaldehyde for LEED 2009 IEQ credit 3.2 based
on air quality testing is 27 ppb (parts per billion). What is the concentration in micrograms per
cubic meter? Formaldehyde is CH O. You can assume that both the formaldehyde and the air
2
are ideal gases.
13. The maximum allowed concentration for 4-phenylcyclohexene for IEQ credit 3.2 based on
3
air quality testing is 6.5 μg/m . What is the concentration in ppm? You can assume that both the
4-PCH and the air are ideal gases.
14. The maximum allowed concentration for carbon monoxide for IEQ credit 3.2 based on air
quality testing is 9 ppm. What is the concentration in micrograms per cubic meter? You can assume
that both the CO and air are ideal gases.
15. A typical diameter of a mechanical pencil lead is 0.5 mm. How many PM particles of 10-μm
size would need to be lined up side by side to form this diameter?
16. Look at your classroom or lecture hall. Make a sketch of the room and determine if it meets
the natural ventilation requirement for operable windows as per IEQ prerequisite 1. If it does not,
then make a plan sketch and elevation of the room which would meet the requirements if this is
feasible. If it is not, then explain why.
17. Look at your classroom or lecture hall. Make a sketch of the room and determine if it meets
the view requirements of IEQ credit 8.2. If it does not, then make a plan and an elevation sketch of
the room which would meet the requirements. If this is not feasible, explain why.
18. Look at your classroom or lecture hall. Make a sketch of the room and determine if it meets
the daylighting requirements of LEED 2.2 IEQ credit 8.1, using the typical minimum values of
the combined daylighting factors in Table 6.8.2. If it does not, then make a plan and an elevation
sketch of the room with the additional features which would meet the requirements. If this is not
feasible, explain why.
19. You are designing the window arrangement in a new office space in a single-story flat-roof
building. The room is 30 ft wide by 80 ft long with an exterior wall along one length. Design
windows and openings so that both the natural ventilation requirements in IEQ prerequisite 1 and
the view requirements of IEQ credit 8.2 are met. Show this with both a plan and an elevation sketch
of the room.
20. You are designing the window arrangement in a new office space in a single-story flat-roof
building. The space is 40 ft wide by 90 ft long with an exterior wall along one length. There need
to be six private 10-ft by 10-ft offices in this office space, with the remainder open for cubicles and
meeting areas. Design windows and openings so that both the daylighting requirements of
LEED 2.2 IEQ credit 8.1 and the view requirements of LEED 2.2 IEQ credit 8.2 are met. Show this
with plan and elevation sketches of the spaces. (Use the typical minimum values of the combined
daylighting factors in Table 6.8.2.)
21. You have performed a survey of all your employees and have collected the number of
responses as listed in Table 6.E.1. Do you qualify for a point for IEQc7.2 if IEQc7.1 is achieved and
you also provide a permanent monitoring system?
22. Perform a comfort survey on the students in your class or another group as specified by your
lecturer. Summarize your findings.

