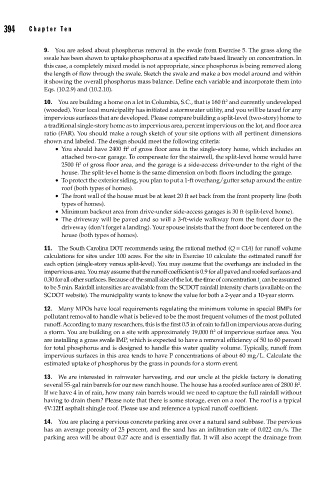Page 434 - The Engineering Guide to LEED-New Construction Sustainable Construction for Engineers
P. 434
394 Cha pte r T e n
9. You are asked about phosphorus removal in the swale from Exercise 5. The grass along the
swale has been shown to uptake phosphorus at a specified rate based linearly on concentration. In
this case, a completely mixed model is not appropriate, since phosphorus is being removed along
the length of flow through the swale. Sketch the swale and make a box model around and within
it showing the overall phosphorus mass balance. Define each variable and incorporate them into
Eqs. (10.2.9) and (10.2.10).
2
10. You are building a home on a lot in Columbia, S.C., that is 160 ft and currently undeveloped
(wooded). Your local municipality has initiated a stormwater utility, and you will be taxed for any
impervious surfaces that are developed. Please compare building a split-level (two-story) home to
a traditional single-story home as to impervious area, percent impervious on the lot, and floor area
ratio (FAR). You should make a rough sketch of your site options with all pertinent dimensions
shown and labeled. The design should meet the following criteria:
• You should have 2400 ft of gross floor area in the single-story home, which includes an
2
attached two-car garage. To compensate for the stairwell, the split-level home would have
2500 ft of gross floor area, and the garage is a side-access drive-under to the right of the
2
house. The split-level home is the same dimension on both floors including the garage.
• To protect the exterior siding, you plan to put a 1-ft overhang/gutter setup around the entire
roof (both types of homes).
• The front wall of the house must be at least 20 ft set back from the front property line (both
types of homes).
• Minimum backout area from drive-under side-access garages is 30 ft (split-level home).
• The driveway will be paved and so will a 3-ft-wide walkway from the front door to the
driveway (don’t forget a landing). Your spouse insists that the front door be centered on the
house (both types of homes).
11. The South Carolina DOT recommends using the rational method (Q = CIA) for runoff volume
calculations for sites under 100 acres. For the site in Exercise 10 calculate the estimated runoff for
each option (single-story versus split-level). You may assume that the overhangs are included in the
impervious area. You may assume that the runoff coefficient is 0.9 for all paved and roofed surfaces and
0.30 for all other surfaces. Because of the small size of the lot, the time of concentration t can be assumed
c
to be 5 min. Rainfall intensities are available from the SCDOT rainfall intensity charts (available on the
SCDOT website). The municipality wants to know the value for both a 2-year and a 10-year storm.
12. Many MPOs have local requirements regulating the minimum volume in special BMPs for
pollutant removal to handle what is believed to be the most frequent volumes of the most polluted
runoff. According to many researchers, this is the first 0.5 in of rain to fall on impervious areas during
a storm. You are building on a site with approximately 19,000 ft of impervious surface area. You
2
are installing a grass swale IMP, which is expected to have a removal efficiency of 50 to 60 percent
for total phosphorus and is designed to handle this water quality volume. Typically, runoff from
impervious surfaces in this area tends to have P concentrations of about 60 mg/L. Calculate the
estimated uptake of phosphorus by the grass in pounds for a storm event.
13. We are interested in rainwater harvesting, and our uncle at the pickle factory is donating
several 55-gal rain barrels for our new ranch house. The house has a roofed surface area of 2800 ft .
2
If we have 4 in of rain, how many rain barrels would we need to capture the full rainfall without
having to drain them? Please note that there is some storage, even on a roof. The roof is a typical
4V:12H asphalt shingle roof. Please use and reference a typical runoff coefficient.
14. You are placing a pervious concrete parking area over a natural sand subbase. The pervious
has an average porosity of 25 percent, and the sand has an infiltration rate of 0.022 cm/s. The
parking area will be about 0.27 acre and is essentially flat. It will also accept the drainage from

