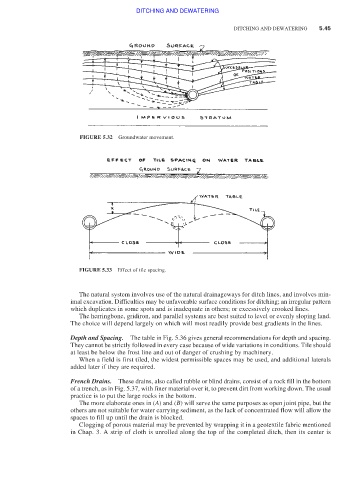Page 243 - Moving the Earth_ The Workbook of Excavation
P. 243
DITCHING AND DEWATERING
DITCHING AND DEWATERING 5.45
FIGURE 5.32 Groundwater movement.
FIGURE 5.33 Effect of tile spacing.
The natural system involves use of the natural drainageways for ditch lines, and involves min-
imal excavation. Difficulties may be unfavorable surface conditions for ditching; an irregular pattern
which duplicates in some spots and is inadequate in others; or excessively crooked lines.
The herringbone, gridiron, and parallel systems are best suited to level or evenly sloping land.
The choice will depend largely on which will most readily provide best gradients in the lines.
Depth and Spacing. The table in Fig. 5.36 gives general recommendations for depth and spacing.
They cannot be strictly followed in every case because of wide variations in conditions. Tile should
at least be below the frost line and out of danger of crushing by machinery.
When a field is first tiled, the widest permissible spaces may be used, and additional laterals
added later if they are required.
French Drains. These drains, also called rubble or blind drains, consist of a rock fill in the bottom
of a trench, as in Fig. 5.37, with finer material over it, to prevent dirt from working down. The usual
practice is to put the large rocks in the bottom.
The more elaborate ones in (A) and (B) will serve the same purposes as open joint pipe, but the
others are not suitable for water carrying sediment, as the lack of concentrated flow will allow the
spaces to fill up until the drain is blocked.
Clogging of porous material may be prevented by wrapping it in a geotextile fabric mentioned
in Chap. 3. A strip of cloth is unrolled along the top of the completed ditch, then its center is

