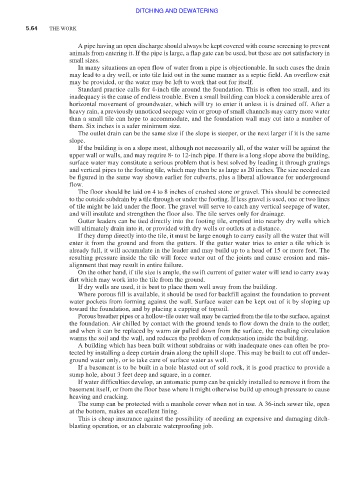Page 262 - Moving the Earth_ The Workbook of Excavation
P. 262
DITCHING AND DEWATERING
5.64 THE WORK
A pipe having an open discharge should always be kept covered with coarse screening to prevent
animals from entering it. If the pipe is large, a flap gate can be used, but these are not satisfactory in
small sizes.
In many situations an open flow of water from a pipe is objectionable. In such cases the drain
may lead to a dry well, or into tile laid out in the same manner as a septic field. An overflow exit
may be provided, or the water may be left to work that out for itself.
Standard practice calls for 4-inch tile around the foundation. This is often too small, and its
inadequacy is the cause of endless trouble. Even a small building can block a considerable area of
horizontal movement of groundwater, which will try to enter it unless it is drained off. After a
heavy rain, a previously unnoticed seepage vein or group of small channels may carry more water
than a small tile can hope to accommodate, and the foundation wall may cut into a number of
them. Six inches is a safer minimum size.
The outlet drain can be the same size if the slope is steeper, or the next larger if it is the same
slope.
If the building is on a slope most, although not necessarily all, of the water will be against the
upper wall or walls, and may require 8- to 12-inch pipe. If there is a long slope above the building,
surface water may constitute a serious problem that is best solved by leading it through gratings
and vertical pipes to the footing tile, which may then be as large as 20 inches. The size needed can
be figured in the same way shown earlier for culverts, plus a liberal allowance for underground
flow.
The floor should be laid on 4 to 8 inches of crushed stone or gravel. This should be connected
to the outside subdrain by a tile through or under the footing. If less gravel is used, one or two lines
of tile might be laid under the floor. The gravel will serve to catch any vertical seepage of water,
and will insulate and strengthen the floor also. The tile serves only for drainage.
Gutter leaders can be tied directly into the footing tile, emptied into nearby dry wells which
will ultimately drain into it, or provided with dry wells or outlets at a distance.
If they dump directly into the tile, it must be large enough to carry easily all the water that will
enter it from the ground and from the gutters. If the gutter water tries to enter a tile which is
already full, it will accumulate in the leader and may build up to a head of 15 or more feet. The
resulting pressure inside the tile will force water out of the joints and cause erosion and mis-
alignment that may result in entire failure.
On the other hand, if tile size is ample, the swift current of gutter water will tend to carry away
dirt which may work into the tile from the ground.
If dry wells are used, it is best to place them well away from the building.
Where porous fill is available, it should be used for backfill against the foundation to prevent
water pockets from forming against the wall. Surface water can be kept out of it by sloping up
toward the foundation, and by placing a capping of topsoil.
Porous breather pipes or a hollow-tile outer wall may be carried from the tile to the surface, against
the foundation. Air chilled by contact with the ground tends to flow down the drain to the outlet;
and when it can be replaced by warm air pulled down from the surface, the resulting circulation
warms the soil and the wall, and reduces the problem of condensation inside the building.
A building which has been built without subdrains or with inadequate ones can often be pro-
tected by installing a deep curtain drain along the uphill slope. This may be built to cut off under-
ground water only, or to take care of surface water as well.
If a basement is to be built in a hole blasted out of sold rock, it is good practice to provide a
sump hole, about 3 feet deep and square, in a corner.
If water difficulties develop, an automatic pump can be quickly installed to remove it from the
basement itself, or from the floor base where it might otherwise build up enough pressure to cause
heaving and cracking.
The sump can be protected with a manhole cover when not in use. A 36-inch sewer tile, open
at the bottom, makes an excellent lining.
This is cheap insurance against the possibility of needing an expensive and damaging ditch-
blasting operation, or an elaborate waterproofing job.

