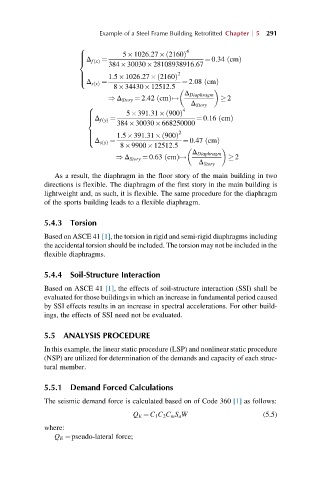Page 302 - Advanced Design Examples of Seismic Retrofit of Structures
P. 302
Example of a Steel Frame Building Retrofitted Chapter 5 291
8
4
ð
5 1026:27 2160Þ
>
ð
Δ fxðÞ ¼ ¼ 0:34 cmÞ
>
>
384 30030 28108938916:67
<
2
1:5 1026:27 2160Þ
ð
>
>
>
ð
: Δ sxðÞ ¼ ¼ 2:08 cmÞ
8 34430 12512:5
Δ Diaphragm
) Δ Story ¼ 2:42 cmð Þ7! 2
Δ Story
4
8
5 391:31 900Þ
ð
>
>
Δ fyðÞ ¼ ¼ 0:16 cmÞ
ð
>
384 30030 668250000
<
2
1:5 391:31 900Þ
ð
>
>
>
ð
Δ syðÞ ¼ ¼ 0:47 cmÞ
:
8 9900 12512:5
Δ Diaphragm
) Δ Story ¼ 0:63 cmð Þ7! 2
Δ Story
As a result, the diaphragm in the floor story of the main building in two
directions is flexible. The diaphragm of the first story in the main building is
lightweight and, as such, it is flexible. The same procedure for the diaphragm
of the sports building leads to a flexible diaphragm.
5.4.3 Torsion
Based on ASCE 41 [1], the torsion in rigid and semi-rigid diaphragms including
the accidental torsion should be included. The torsion may not be included in the
flexible diaphragms.
5.4.4 Soil-Structure Interaction
Based on ASCE 41 [1], the effects of soil-structure interaction (SSI) shall be
evaluated for those buildings in which an increase in fundamental period caused
by SSI effects results in an increase in spectral accelerations. For other build-
ings, the effects of SSI need not be evaluated.
5.5 ANALYSIS PROCEDURE
In this example, the linear static procedure (LSP) and nonlinear static procedure
(NSP) are utilized for determination of the demands and capacity of each struc-
tural member.
5.5.1 Demand Forced Calculations
The seismic demand force is calculated based on of Code 360 [1] as follows:
Q E ¼ C 1 C 2 C m S a W (5.5)
where:
Q E ¼pseudo-lateral force;

