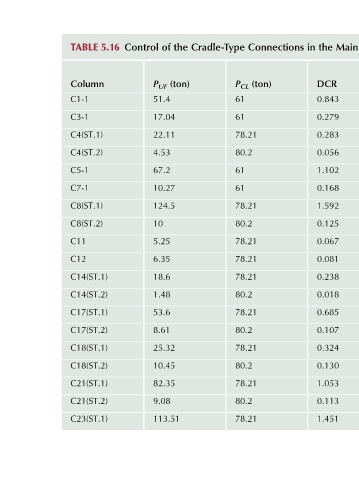Page 336 - Advanced Design Examples of Seismic Retrofit of Structures
P. 336
0.150
0.003
0.549
0.052
0.219
0.003
0.475
0.069
4.267
0.251
0.625
0.124
4.269
0.279
0.061
78.21
78.21
78.21
78.21
63.17
78.21
78.21
80.2
80.2
80.2
80.2
80.2
80.2
80.2
61
333.88
333.76
17.11
22.36
48.85
37.12
20.15
11.76
7.86
33.5
5.53
4.88
4.14
0.21
0.21
C59(ST.2)
C57(ST.2)
C59(ST.1)
C55(ST.2)
C57(ST.1)
C49(ST.2)
C51(ST.1)
C51(ST.2)
C49(ST.1)
C45(ST.2)
C47(ST.1)
C47(ST.2)
C53(ST.1)
C53(ST.2)
C55(ST.1)
Main Building P CL P UF DCR (ton) (ton) Column 0.157 78.21 12.31 C43(ST.1) 0.003 80.2 0.21 C43(ST.2) 0.444 78.21 34.72 C45(ST.1) Example of a Steel Frame Building Retrofitted Chapter 5 319 0.801 78.21 62.61 C61(ST.1) Continued
the DCR 0.843 0.279 0.283 0.056 1.102 0.168 1.592 0.125 0.067 0.081 0.238 0.018 0.685 0.107 0.324 0.130 1.053 0.113 1.451
in
Connections (ton) 78.21 78.21 78.21 78.21 78.21 78.21 78.21 78.21 78.21
Cradle-Type P CL 61 61 80.2 61 61 80.2 80.2 80.2 80.2 80.2
the (ton)
of P UF 51.4 17.04 22.11 4.53 67.2 10.27 124.5 10 5.25 6.35 18.6 1.48 53.6 8.61 25.32 10.45 82.35 9.08 113.51
Control
5.16
TABLE Column C1-1 C3-1 C4(ST.1) C4(ST.2) C5-1 C7-1 C8(ST.1) C8(ST.2) C11 C12 C14(ST.1) C14(ST.2) C17(ST.1) C17(ST.2) C18(ST.1) C18(ST.2) C21(ST.1) C21(ST.2) C23(ST.1)

