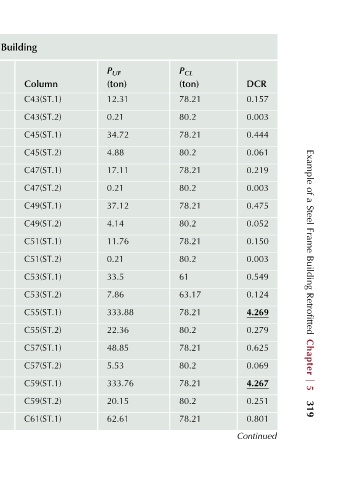Page 337 - Advanced Design Examples of Seismic Retrofit of Structures
P. 337
Example of a Steel Frame Building Retrofitted Chapter 5 319
DCR 0.157 0.003 0.444 0.061 0.219 0.003 0.475 0.052 0.150 0.003 0.549 0.124 4.269 0.279 0.625 0.069 4.267 0.251 0.801 Continued
P CL (ton) 78.21 80.2 78.21 80.2 78.21 80.2 78.21 80.2 78.21 80.2 61 63.17 78.21 80.2 78.21 80.2 78.21 80.2 78.21
P UF (ton) 12.31 0.21 34.72 4.88 17.11 0.21 37.12 4.14 11.76 0.21 33.5 7.86 333.88 22.36 48.85 5.53 333.76 20.15 62.61
Column C43(ST.1) C43(ST.2) C45(ST.1) C45(ST.2) C47(ST.1) C47(ST.2) C49(ST.1) C49(ST.2) C51(ST.1) C51(ST.2) C53(ST.1) C53(ST.2) C55(ST.1) C55(ST.2) C57(ST.1) C57(ST.2) C59(ST.1) C59(ST.2) C61(ST.1)
Building
Main
the DCR 0.843 0.279 0.283 0.056 1.102 0.168 1.592 0.125 0.067 0.081 0.238 0.018 0.685 0.107 0.324 0.130 1.053 0.113 1.451
in
Connections (ton) 78.21 78.21 78.21 78.21 78.21 78.21 78.21 78.21 78.21
Cradle-Type P CL 61 61 80.2 61 61 80.2 80.2 80.2 80.2 80.2
the (ton)
of P UF 51.4 17.04 22.11 4.53 67.2 10.27 124.5 10 5.25 6.35 18.6 1.48 53.6 8.61 25.32 10.45 82.35 9.08 113.51
Control
5.16
TABLE Column C1-1 C3-1 C4(ST.1) C4(ST.2) C5-1 C7-1 C8(ST.1) C8(ST.2) C11 C12 C14(ST.1) C14(ST.2) C17(ST.1) C17(ST.2) C18(ST.1) C18(ST.2) C21(ST.1) C21(ST.2) C23(ST.1)

