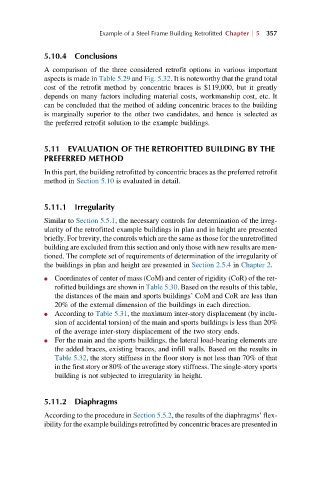Page 396 - Advanced Design Examples of Seismic Retrofit of Structures
P. 396
Example of a Steel Frame Building Retrofitted Chapter 5 357
5.10.4 Conclusions
A comparison of the three considered retrofit options in various important
aspects is made in Table 5.29 and Fig. 5.32. It is noteworthy that the grand total
cost of the retrofit method by concentric braces is $119,000, but it greatly
depends on many factors including material costs, workmanship cost, etc. It
can be concluded that the method of adding concentric braces to the building
is marginally superior to the other two candidates, and hence is selected as
the preferred retrofit solution to the example buildings.
5.11 EVALUATION OF THE RETROFITTED BUILDING BY THE
PREFERRED METHOD
In this part, the building retrofitted by concentric braces as the preferred retrofit
method in Section 5.10 is evaluated in detail.
5.11.1 Irregularity
Similar to Section 5.5.1, the necessary controls for determination of the irreg-
ularity of the retrofitted example buildings in plan and in height are presented
briefly. For brevity, the controls which are the same as those for the unretrofitted
building are excluded from this section and only those with new results are men-
tioned. The complete set of requirements of determination of the irregularity of
the buildings in plan and height are presented in Section 2.5.4 in Chapter 2.
l Coordinates of center of mass (CoM) and center of rigidity (CoR) of the ret-
rofitted buildings are shown in Table 5.30. Based on the results of this table,
the distances of the main and sports buildings’ CoM and CoR are less than
20% of the external dimension of the buildings in each direction.
l According to Table 5.31, the maximum inter-story displacement (by inclu-
sion of accidental torsion) of the main and sports buildings is less than 20%
of the average inter-story displacement of the two story ends.
l For the main and the sports buildings, the lateral load-bearing elements are
the added braces, existing braces, and infill walls. Based on the results in
Table 5.32, the story stiffness in the floor story is not less than 70% of that
in the first story or 80% of the average story stiffness. The single-story sports
building is not subjected to irregularity in height.
5.11.2 Diaphragms
According to the procedure in Section 5.5.2, the results of the diaphragms’ flex-
ibility for the example buildings retrofitted by concentric braces are presented in

