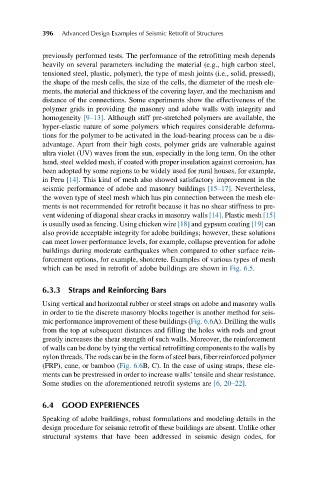Page 450 - Advanced Design Examples of Seismic Retrofit of Structures
P. 450
396 Advanced Design Examples of Seismic Retrofit of Structures
previously performed tests. The performance of the retrofitting mesh depends
heavily on several parameters including the material (e.g., high carbon steel,
tensioned steel, plastic, polymer), the type of mesh joints (i.e., solid, pressed),
the shape of the mesh cells, the size of the cells, the diameter of the mesh ele-
ments, the material and thickness of the covering layer, and the mechanism and
distance of the connections. Some experiments show the effectiveness of the
polymer grids in providing the masonry and adobe walls with integrity and
homogeneity [9–13]. Although stiff pre-stretched polymers are available, the
hyper-elastic nature of some polymers which requires considerable deforma-
tions for the polymer to be activated in the load-bearing process can be a dis-
advantage. Apart from their high costs, polymer grids are vulnerable against
ultra violet (UV) waves from the sun, especially in the long term. On the other
hand, steel welded mesh, if coated with proper insulation against corrosion, has
been adopted by some regions to be widely used for rural houses, for example,
in Peru [14]. This kind of mesh also showed satisfactory improvement in the
seismic performance of adobe and masonry buildings [15–17]. Nevertheless,
the woven type of steel mesh which has pin connection between the mesh ele-
ments is not recommended for retrofit because it has no shear stiffness to pre-
vent widening of diagonal shear cracks in masonry walls [14]. Plastic mesh [15]
is usually used as fencing. Using chicken wire [18] and gypsum coating [19] can
also provide acceptable integrity for adobe buildings; however, these solutions
can meet lower performance levels, for example, collapse prevention for adobe
buildings during moderate earthquakes when compared to other surface rein-
forcement options, for example, shotcrete. Examples of various types of mesh
which can be used in retrofit of adobe buildings are shown in Fig. 6.5.
6.3.3 Straps and Reinforcing Bars
Using vertical and horizontal rubber or steel straps on adobe and masonry walls
in order to tie the discrete masonry blocks together is another method for seis-
mic performance improvement of these buildings (Fig. 6.6A). Drilling the walls
from the top at subsequent distances and filling the holes with rods and grout
greatly increases the shear strength of such walls. Moreover, the reinforcement
of walls can be done by tying the vertical retrofitting components to the walls by
nylon threads. The rods can be in the form of steel bars, fiber reinforced polymer
(FRP), cane, or bamboo (Fig. 6.6B, C). In the case of using straps, these ele-
ments can be prestressed in order to increase walls’ tensile and shear resistance.
Some studies on the aforementioned retrofit systems are [6, 20–22].
6.4 GOOD EXPERIENCES
Speaking of adobe buildings, robust formulations and modeling details in the
design procedure for seismic retrofit of these buildings are absent. Unlike other
structural systems that have been addressed in seismic design codes, for

