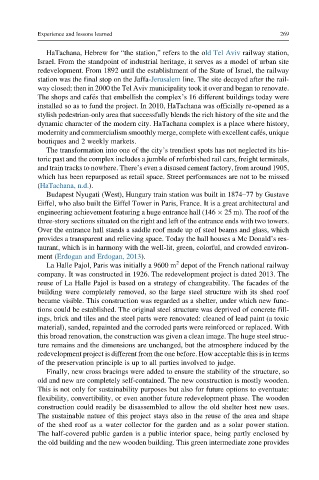Page 288 - Beyond Decommissioning
P. 288
Experience and lessons learned 269
HaTachana, Hebrew for “the station,” refers to the old Tel Aviv railway station,
Israel. From the standpoint of industrial heritage, it serves as a model of urban site
redevelopment. From 1892 until the establishment of the State of Israel, the railway
station was the final stop on the Jaffa-Jerusalem line. The site decayed after the rail-
way closed; then in 2000 the Tel Aviv municipality took it over and began to renovate.
The shops and caf es that embellish the complex’s 16 different buildings today were
installed so as to fund the project. In 2010, HaTachana was officially re-opened as a
stylish pedestrian-only area that successfully blends the rich history of the site and the
dynamic character of the modern city. HaTachana complex is a place where history,
modernity and commercialism smoothly merge, complete with excellent caf es, unique
boutiques and 2 weekly markets.
The transformation into one of the city’s trendiest spots has not neglected its his-
toric past and the complex includes a jumble of refurbished rail cars, freight terminals,
and train tracks to nowhere. There’s even a disused cement factory, from around 1905,
which has been repurposed as retail space. Street performances are not to be missed
(HaTachana, n.d.).
Budapest Nyugati (West), Hungary train station was built in 1874–77 by Gustave
Eiffel, who also built the Eiffel Tower in Paris, France. It is a great architectural and
engineering achievement featuring a huge entrance hall (146 25 m). The roof of the
three-story sections situated on the right and left of the entrance ends with two towers.
Over the entrance hall stands a saddle roof made up of steel beams and glass, which
provides a transparent and relieving space. Today the hall houses a Mc Donald’s res-
taurant, which is in harmony with the well-lit, green, colorful, and crowded environ-
ment (Erdogan and Erdogan, 2013).
2
La Halle Pajol, Paris was initially a 9600 m depot of the French national railway
company. It was constructed in 1926. The redevelopment project is dated 2013. The
reuse of La Halle Pajol is based on a strategy of changeability. The facades of the
building were completely removed, so the large steel structure with its shed roof
became visible. This construction was regarded as a shelter, under which new func-
tions could be established. The original steel structure was deprived of concrete fill-
ings, brick and tiles and the steel parts were renovated: cleaned of lead paint (a toxic
material), sanded, repainted and the corroded parts were reinforced or replaced. With
this broad renovation, the construction was given a clean image. The huge steel struc-
ture remains and the dimensions are unchanged, but the atmosphere induced by the
redevelopment project is different from the one before. How acceptable this is in terms
of the preservation principle is up to all parties involved to judge.
Finally, new cross bracings were added to ensure the stability of the structure, so
old and new are completely self-contained. The new construction is mostly wooden.
This is not only for sustainability purposes but also for future options to eventuate:
flexibility, convertibility, or even another future redevelopment phase. The wooden
construction could readily be disassembled to allow the old shelter host new uses.
The sustainable nature of this project stays also in the reuse of the area and shape
of the shed roof as a water collector for the garden and as a solar power station.
The half-covered public garden is a public interior space, being partly enclosed by
the old building and the new wooden building. This green intermediate zone provides

