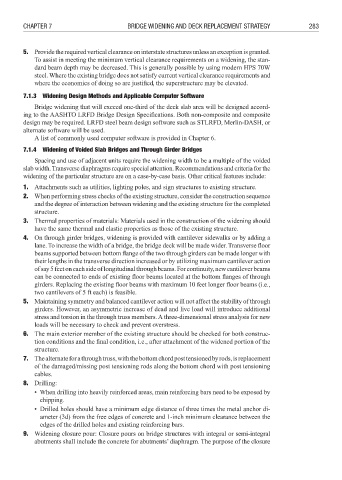Page 308 - Bridge and Highway Structure Rehabilitation and Repair
P. 308
CHAPTER 7 BRIDGE WIDENING AND DECK REPLACEMENT STRATEGY 283
5. Provide the required vertical clearance on interstate structures unless an exception is granted.
To assist in meeting the minimum vertical clearance requirements on a widening, the stan-
dard beam depth may be decreased. This is generally possible by using modern HPS 70W
steel. Where the existing bridge does not satisfy current vertical clearance requirements and
where the economics of doing so are justified, the superstructure may be elevated.
7.1.3 Widening Design Methods and Applicable Computer Software
Bridge widening that will exceed one-third of the deck slab area will be designed accord-
ing to the AASHTO LRFD Bridge Design Specifi cations. Both non-composite and composite
design may be required. LRFD steel beam design software such as STLRFD, Merlin-DASH, or
alternate software will be used.
A list of commonly used computer software is provided in Chapter 6.
7.1.4 Widening of Voided Slab Bridges and Through Girder Bridges
Spacing and use of adjacent units require the widening width to be a multiple of the voided
slab width. Transverse diaphragms require special attention. Recommendations and criteria for the
widening of the particular structure are on a case-by-case basis. Other critical features include:
1. Attachments such as utilities, lighting poles, and sign structures to existing structure.
2. When performing stress checks of the existing structure, consider the construction sequence
and the degree of interaction between widening and the existing structure for the completed
structure.
3. Thermal properties of materials: Materials used in the construction of the widening should
have the same thermal and elastic properties as those of the existing structure.
4. On through girder bridges, widening is provided with cantilever sidewalks or by adding a
lane. To increase the width of a bridge, the bridge deck will be made wider. Transverse fl oor
beams supported between bottom flange of the two through girders can be made longer with
their lengths in the transverse direction increased or by utilizing maximum cantilever action
of say 5 feet on each side of longitudinal through beams. For continuity, new cantilever beams
can be connected to ends of existing fl oor beams located at the bottom fl anges of through
girders. Replacing the existing floor beams with maximum 10 feet longer fl oor beams (i.e.,
two cantilevers of 5 ft each) is feasible.
5. Maintaining symmetry and balanced cantilever action will not affect the stability of through
girders. However, an asymmetric increase of dead and live load will introduce additional
stress and torsion in the through truss members. A three-dimensional stress analysis for new
loads will be necessary to check and prevent overstress.
6. The main exterior member of the existing structure should be checked for both construc-
tion conditions and the final condition, i.e., after attachment of the widened portion of the
structure.
7. The alternate for a through truss, with the bottom chord post tensioned by rods, is replacement
of the damaged/missing post tensioning rods along the bottom chord with post tensioning
cables.
8. Drilling:
• When drilling into heavily reinforced areas, main reinforcing bars need to be exposed by
chipping.
• Drilled holes should have a minimum edge distance of three times the metal anchor di-
ameter (3d) from the free edges of concrete and 1-inch minimum clearance between the
edges of the drilled holes and existing reinforcing bars.
9. Widening closure pour: Closure pours on bridge structures with integral or semi-integral
abutments shall include the concrete for abutments’ diaphragm. The purpose of the closure

