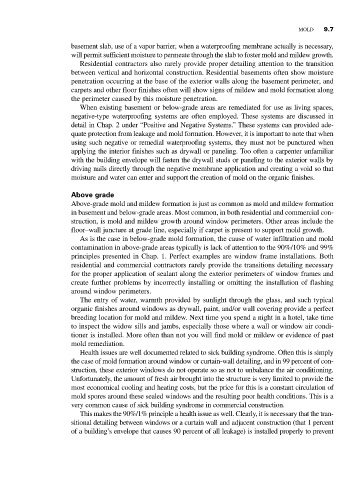Page 397 - Construction Waterproofing Handbook
P. 397
MOLD 9.7
basement slab, use of a vapor barrier, when a waterproofing membrane actually is necessary,
will permit sufficient moisture to permeate through the slab to foster mold and mildew growth.
Residential contractors also rarely provide proper detailing attention to the transition
between vertical and horizontal construction. Residential basements often show moisture
penetration occurring at the base of the exterior walls along the basement perimeter, and
carpets and other floor finishes often will show signs of mildew and mold formation along
the perimeter caused by this moisture penetration.
When existing basement or below-grade areas are remediated for use as living spaces,
negative-type waterproofing systems are often employed. These systems are discussed in
detail in Chap. 2 under “Positive and Negative Systems.” These systems can provided ade-
quate protection from leakage and mold formation. However, it is important to note that when
using such negative or remedial waterproofing systems, they must not be punctured when
applying the interior finishes such as drywall or paneling. Too often a carpenter unfamiliar
with the building envelope will fasten the drywall studs or paneling to the exterior walls by
driving nails directly through the negative membrane application and creating a void so that
moisture and water can enter and support the creation of mold on the organic finishes.
Above grade
Above-grade mold and mildew formation is just as common as mold and mildew formation
in basement and below-grade areas. Most common, in both residential and commercial con-
struction, is mold and mildew growth around window perimeters. Other areas include the
floor–wall juncture at grade line, especially if carpet is present to support mold growth.
As is the case in below-grade mold formation, the cause of water infiltration and mold
contamination in above-grade areas typically is lack of attention to the 90%/10% and 99%
principles presented in Chap. 1. Perfect examples are window frame installations. Both
residential and commercial contractors rarely provide the transitions detailing necessary
for the proper application of sealant along the exterior perimeters of window frames and
create further problems by incorrectly installing or omitting the installation of flashing
around window perimeters.
The entry of water, warmth provided by sunlight through the glass, and such typical
organic finishes around windows as drywall, paint, and/or wall covering provide a perfect
breeding location for mold and mildew. Next time you spend a night in a hotel, take time
to inspect the widow sills and jambs, especially those where a wall or window air condi-
tioner is installed. More often than not you will find mold or mildew or evidence of past
mold remediation.
Health issues are well documented related to sick building syndrome. Often this is simply
the case of mold formation around window or curtain-wall detailing, and in 99 percent of con-
struction, these exterior windows do not operate so as not to unbalance the air conditioning.
Unfortunately, the amount of fresh air brought into the structure is very limited to provide the
most economical cooling and heating costs, but the price for this is a constant circulation of
mold spores around these sealed windows and the resulting poor health conditions. This is a
very common cause of sick building syndrome in commercial construction.
This makes the 90%/1% principle a health issue as well. Clearly, it is necessary that the tran-
sitional detailing between windows or a curtain wall and adjacent construction (that 1 percent
of a building’s envelope that causes 90 percent of all leakage) is installed properly to prevent

