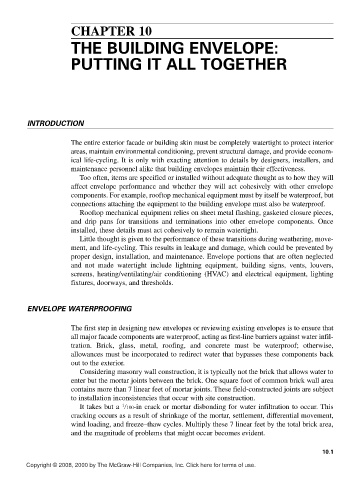Page 399 - Construction Waterproofing Handbook
P. 399
CHAPTER 10
THE BUILDING ENVELOPE:
PUTTING IT ALL TOGETHER
INTRODUCTION
The entire exterior facade or building skin must be completely watertight to protect interior
areas, maintain environmental conditioning, prevent structural damage, and provide econom-
ical life-cycling. It is only with exacting attention to details by designers, installers, and
maintenance personnel alike that building envelopes maintain their effectiveness.
Too often, items are specified or installed without adequate thought as to how they will
affect envelope performance and whether they will act cohesively with other envelope
components. For example, rooftop mechanical equipment must by itself be waterproof, but
connections attaching the equipment to the building envelope must also be waterproof.
Rooftop mechanical equipment relies on sheet metal flashing, gasketed closure pieces,
and drip pans for transitions and terminations into other envelope components. Once
installed, these details must act cohesively to remain watertight.
Little thought is given to the performance of these transitions during weathering, move-
ment, and life-cycling. This results in leakage and damage, which could be prevented by
proper design, installation, and maintenance. Envelope portions that are often neglected
and not made watertight include lightning equipment, building signs, vents, louvers,
screens, heating/ventilating/air conditioning (HVAC) and electrical equipment, lighting
fixtures, doorways, and thresholds.
ENVELOPE WATERPROOFING
The first step in designing new envelopes or reviewing existing envelopes is to ensure that
all major facade components are waterproof, acting as first-line barriers against water infil-
tration. Brick, glass, metal, roofing, and concrete must be waterproof; otherwise,
allowances must be incorporated to redirect water that bypasses these components back
out to the exterior.
Considering masonry wall construction, it is typically not the brick that allows water to
enter but the mortar joints between the brick. One square foot of common brick wall area
contains more than 7 linear feet of mortar joints. These field-constructed joints are subject
to installation inconsistencies that occur with site construction.
1
It takes but a 100-in crack or mortar disbonding for water infiltration to occur. This
cracking occurs as a result of shrinkage of the mortar, settlement, differential movement,
wind loading, and freeze–thaw cycles. Multiply these 7 linear feet by the total brick area,
and the magnitude of problems that might occur becomes evident.
10.1
Copyright © 2008, 2000 by The McGraw-Hill Companies, Inc. Click here for terms of use.

