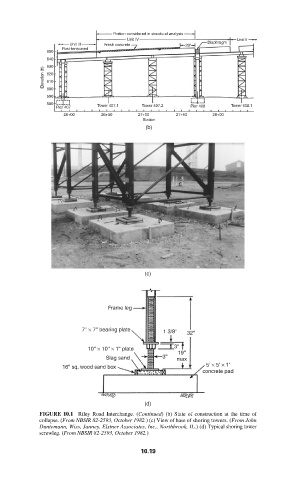Page 330 - Forensic Structural Engineering Handbook
P. 330
Portion considered in structural analysis
Unit IV Unit V
Unit III Fresh concrete 20' Diaphragm
Post-tensioned
650
640
630
Elevation (ft) 620
610
600
590
580 Tower 407.1 Tower 407.2 Tower 408.1
Pier 407 Pier 408
26+00 26+50 27+00 27+50 28+00
Station
(b)
(c)
Frame leg
7'' × 7'' bearing plate
1 3/8'' 32''
3''
10'' × 10'' × 1'' plate
19''
Slag sand 3'' max
16'' sq. wood sand box 5' × 5' × 1'
concrete pad
(d)
FIGURE 10.1 Riley Road Interchange. (Continued) (b) State of construction at the time of
collapse. (From NBSIR 82-2593, October 1982.) (c) View of base of shoring towers. (From John
Duntemann, Wiss, Janney, Elstner Associates, Inc., Northbrook, IL.) (d) Typical shoring tower
screwleg. (From NBSIR 82-2593, October 1982.)
10.19

