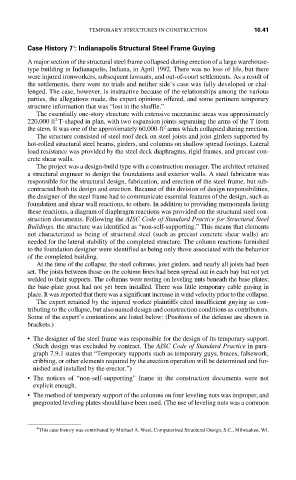Page 354 - Forensic Structural Engineering Handbook
P. 354
TEMPORARY STRUCTURES IN CONSTRUCTION 10.41
∗
Case History 7 : Indianapolis Structural Steel Frame Guying
A major section of the structural steel frame collapsed during erection of a large warehouse-
type building in Indianapolis, Indiana, in April 1992. There was no loss of life, but there
were injured ironworkers, subsequent lawsuits, and out-of-court settlements. As a result of
the settlements, there were no trials and neither side’s case was fully developed or chal-
lenged. The case, however, is instructive because of the relationships among the various
parties, the allegations made, the expert opinions offered, and some pertinent temporary
structure information that was “lost in the shuffle.”
The essentially one-story structure with extensive mezzanine areas was approximately
2
220,000 ft T-shaped in plan, with two expansion joints separating the arms of the T from
2
the stem. It was one of the approximately 60,000-ft arms which collapsed during erection.
The structure consisted of steel roof deck on steel joists and joist girders supported by
hot-rolled structural steel beams, girders, and columns on shallow spread footings. Lateral
load resistance was provided by the steel deck diaphragms, rigid frames, and precast con-
crete shear walls.
The project was a design-build type with a construction manager. The architect retained
a structural engineer to design the foundations and exterior walls. A steel fabricator was
responsible for the structural design, fabrication, and erection of the steel frame, but sub-
contracted both its design and erection. Because of this division of design responsibilities,
the designer of the steel frame had to communicate essential features of the design, such as
foundation and shear wall reactions, to others. In addition to providing memoranda listing
these reactions, a diagram of diaphragm reactions was provided on the structural steel con-
struction documents. Following the AISC Code of Standard Practice for Structural Steel
Buildings, the structure was identified as “non-self-supporting.” This means that elements
not characterized as being of structural steel (such as precast concrete shear walls) are
needed for the lateral stability of the completed structure. The column reactions furnished
to the foundation designer were identified as being only those associated with the behavior
of the completed building.
At the time of the collapse, the steel columns, joist girders, and nearly all joists had been
set. The joists between those on the column lines had been spread out in each bay but not yet
welded to their supports. The columns were resting on leveling nuts beneath the base plates;
the base-plate grout had not yet been installed. There was little temporary cable guying in
place. It was reported that there was a significant increase in wind velocity prior to the collapse.
The expert retained by the injured worker plaintiffs cited insufficient guying as con-
tributing to the collapse, but also named design and construction conditions as contributors.
Some of the expert’s contentions are listed below: (Positions of the defense are shown in
brackets.)
• The designer of the steel frame was responsible for the design of its temporary support.
(Such design was excluded by contract. The AISC Code of Standard Practice in para-
graph 7.9.1 states that “Temporary supports such as temporary guys, braces, falsework,
cribbing, or other elements required by the erection operation will be determined and fur-
nished and installed by the erector.”)
• The notices of “non-self-supporting” frame in the construction documents were not
explicit enough.
• The method of temporary support of the columns on four leveling nuts was improper, and
pregrouted leveling plates should have been used. (The use of leveling nuts was a common
*This case history was contributed by Michael A. West, Computerized Structural Design, S.C., Milwaukee, WI.

