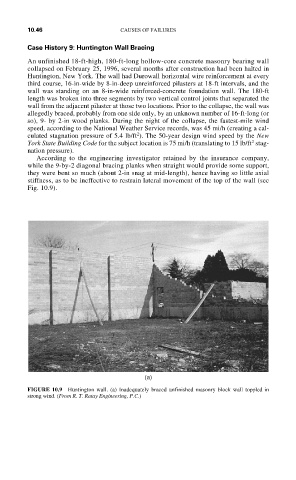Page 359 - Forensic Structural Engineering Handbook
P. 359
10.46 CAUSES OF FAILURES
Case History 9: Huntington Wall Bracing
An unfinished 18-ft-high, 180-ft-long hollow-core concrete masonry bearing wall
collapsed on February 25, 1996, several months after construction had been halted in
Huntington, New York. The wall had Durowall horizontal wire reinforcement at every
third course, 16-in-wide by 8-in-deep unreinforced pilasters at 18-ft intervals, and the
wall was standing on an 8-in-wide reinforced-concrete foundation wall. The 180-ft
length was broken into three segments by two vertical control joints that separated the
wall from the adjacent pilaster at those two locations. Prior to the collapse, the wall was
allegedly braced, probably from one side only, by an unknown number of 16-ft-long (or
so), 9- by 2-in wood planks. During the night of the collapse, the fastest-mile wind
speed, according to the National Weather Service records, was 45 mi/h (creating a cal-
2
culated stagnation pressure of 5.4 lb/ft ). The 50-year design wind speed by the New
2
York State Building Code for the subject location is 75 mi/h (translating to 15 lb/ft stag-
nation pressure).
According to the engineering investigator retained by the insurance company,
while the 9-by-2 diagonal bracing planks when straight would provide some support,
they were bent so much (about 2-in snag at mid-length), hence having so little axial
stiffness, as to be ineffective to restrain lateral movement of the top of the wall (see
Fig. 10.9).
(a)
FIGURE 10.9 Huntington wall. (a) Inadequately braced unfinished masonry block wall toppled in
strong wind. (From R. T. Ratay Engineering, P.C.)

