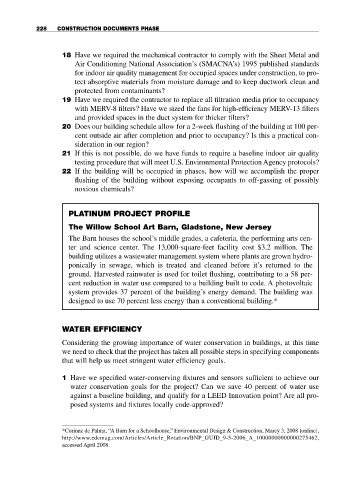Page 252 - Green Building Through Integrated Design
P. 252
228 CONSTRUCTION DOCUMENTS PHASE
18 Have we required the mechanical contractor to comply with the Sheet Metal and
Air Conditioning National Association’s (SMACNA’s) 1995 published standards
for indoor air quality management for occupied spaces under construction, to pro-
tect absorptive materials from moisture damage and to keep ductwork clean and
protected from contaminants?
19 Have we required the contractor to replace all filtration media prior to occupancy
with MERV-8 filters? Have we sized the fans for high-efficiency MERV-13 filters
and provided spaces in the duct system for thicker filters?
20 Does our building schedule allow for a 2-week flushing of the building at 100 per-
cent outside air after completion and prior to occupancy? Is this a practical con-
sideration in our region?
21 If this is not possible, do we have funds to require a baseline indoor air quality
testing procedure that will meet U.S. Environmental Protection Agency protocols?
22 If the building will be occupied in phases, how will we accomplish the proper
flushing of the building without exposing occupants to off-gassing of possibly
noxious chemicals?
PLATINUM PROJECT PROFILE
The Willow School Art Barn, Gladstone, New Jersey
The Barn houses the school’s middle grades, a cafeteria, the performing arts cen-
ter and science center. The 13,000-square-feet facility cost $3.2 million. The
building utilizes a wastewater management system where plants are grown hydro-
ponically in sewage, which is treated and cleaned before it’s returned to the
ground. Harvested rainwater is used for toilet flushing, contributing to a 58 per-
cent reduction in water use compared to a building built to code. A photovoltaic
system provides 37 percent of the building’s energy demand. The building was
designed to use 70 percent less energy than a conventional building.*
WATER EFFICIENCY
Considering the growing importance of water conservation in buildings, at this time
we need to check that the project has taken all possible steps in specifying components
that will help us meet stringent water efficiency goals.
1 Have we specified water-conserving fixtures and sensors sufficient to achieve our
water conservation goals for the project? Can we save 40 percent of water use
against a baseline building, and qualify for a LEED Innovation point? Are all pro-
posed systems and fixtures locally code-approved?
*Corinne de Palma, “A Barn for a Schoolhouse,” Environmental Design & Construction, Marcy 3, 2008 [online],
http://www.edcmag.com/Articles/Article_Rotation/BNP_GUID_9-5-2006_A_10000000000000275462,
accessed April 2008.

