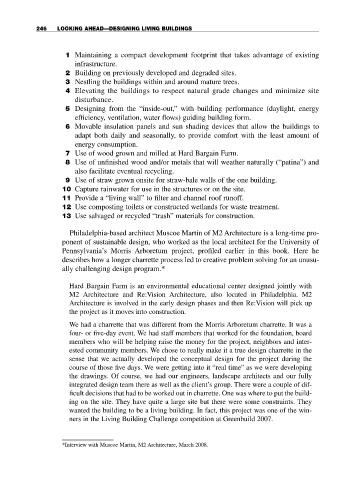Page 270 - Green Building Through Integrated Design
P. 270
246 LOOKING AHEAD—DESIGNING LIVING BUILDINGS
1 Maintaining a compact development footprint that takes advantage of existing
infrastructure.
2 Building on previously developed and degraded sites.
3 Nestling the buildings within and around mature trees.
4 Elevating the buildings to respect natural grade changes and minimize site
disturbance.
5 Designing from the “inside-out,” with building performance (daylight, energy
efficiency, ventilation, water flows) guiding building form.
6 Movable insulation panels and sun shading devices that allow the buildings to
adapt both daily and seasonally, to provide comfort with the least amount of
energy consumption.
7 Use of wood grown and milled at Hard Bargain Farm.
8 Use of unfinished wood and/or metals that will weather naturally (“patina”) and
also facilitate eventual recycling.
9 Use of straw grown onsite for straw-bale walls of the one building.
10 Capture rainwater for use in the structures or on the site.
11 Provide a “living wall” to filter and channel roof runoff.
12 Use composting toilets or constructed wetlands for waste treatment.
13 Use salvaged or recycled “trash” materials for construction.
Philadelphia-based architect Muscoe Martin of M2 Architecture is a long-time pro-
ponent of sustainable design, who worked as the local architect for the University of
Pennsylvania’s Morris Arboretum project, profiled earlier in this book. Here he
describes how a longer charrette process led to creative problem solving for an unusu-
ally challenging design program.*
Hard Bargain Farm is an environmental educational center designed jointly with
M2 Architecture and Re:Vision Architecture, also located in Philadelphia. M2
Architecture is involved in the early design phases and then Re:Vision will pick up
the project as it moves into construction.
We had a charrette that was different from the Morris Arboretum charrette. It was a
four- or five-day event. We had staff members that worked for the foundation, board
members who will be helping raise the money for the project, neighbors and inter-
ested community members. We chose to really make it a true design charrette in the
sense that we actually developed the conceptual design for the project during the
course of those five days. We were getting into it “real time” as we were developing
the drawings. Of course, we had our engineers, landscape architects and our fully
integrated design team there as well as the client’s group. There were a couple of dif-
ficult decisions that had to be worked out in charrette. One was where to put the build-
ing on the site. They have quite a large site but there were some constraints. They
wanted the building to be a living building. In fact, this project was one of the win-
ners in the Living Building Challenge competition at Greenbuild 2007.
*Interview with Muscoe Martin, M2 Architecture, March 2008.

