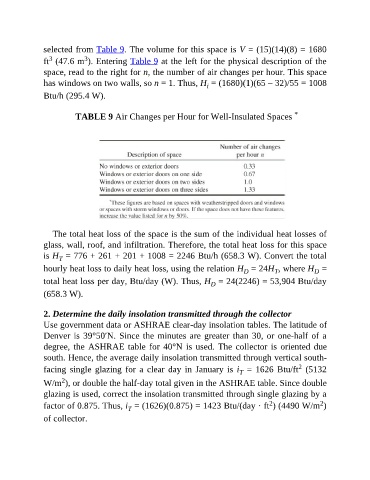Page 349 - Handbook of Energy Engineering Calculations
P. 349
selected from Table 9. The volume for this space is V = (15)(14)(8) = 1680
3
3
ft (47.6 m ). Entering Table 9 at the left for the physical description of the
space, read to the right for n, the number of air changes per hour. This space
has windows on two walls, so n = 1. Thus, H = (1680)(1)(65 – 32)/55 = 1008
i
Btu/h (295.4 W).
TABLE 9 Air Changes per Hour for Well-Insulated Spaces *
The total heat loss of the space is the sum of the individual heat losses of
glass, wall, roof, and infiltration. Therefore, the total heat loss for this space
is H = 776 + 261 + 201 + 1008 = 2246 Btu/h (658.3 W). Convert the total
T
hourly heat loss to daily heat loss, using the relation H = 24H , where H =
D
T
D
total heat loss per day, Btu/day (W). Thus, H = 24(2246) = 53,904 Btu/day
D
(658.3 W).
2. Determine the daily insolation transmitted through the collector
Use government data or ASHRAE clear-day insolation tables. The latitude of
Denver is 39°50′N. Since the minutes are greater than 30, or one-half of a
degree, the ASHRAE table for 40°N is used. The collector is oriented due
south. Hence, the average daily insolation transmitted through vertical south-
2
facing single glazing for a clear day in January is i = 1626 Btu/ft (5132
T
2
W/m ), or double the half-day total given in the ASHRAE table. Since double
glazing is used, correct the insolation transmitted through single glazing by a
2
2
factor of 0.875. Thus, i = (1626)(0.875) = 1423 Btu/(day · ft ) (4490 W/m )
T
of collector.

