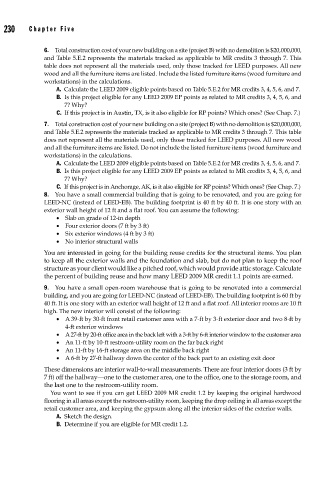Page 259 - The Engineering Guide to LEED-New Construction Sustainable Construction for Engineers
P. 259
230 Cha pte r F i v e
6. Total construction cost of your new building on a site (project B) with no demolition is $20,000,000,
and Table 5.E.2 represents the materials tracked as applicable to MR credits 3 through 7. This
table does not represent all the materials used, only those tracked for LEED purposes. All new
wood and all the furniture items are listed. Include the listed furniture items (wood furniture and
workstations) in the calculations.
A. Calculate the LEED 2009 eligible points based on Table 5.E.2 for MR credits 3, 4, 5, 6, and 7.
B. Is this project eligible for any LEED 2009 EP points as related to MR credits 3, 4, 5, 6, and
7? Why?
C. If this project is in Austin, TX, is it also eligible for RP points? Which ones? (See Chap. 7.)
7. Total construction cost of your new building on a site (project B) with no demolition is $20,000,000,
and Table 5.E.2 represents the materials tracked as applicable to MR credits 3 through 7. This table
does not represent all the materials used, only those tracked for LEED purposes. All new wood
and all the furniture items are listed. Do not include the listed furniture items (wood furniture and
workstations) in the calculations.
A. Calculate the LEED 2009 eligible points based on Table 5.E.2 for MR credits 3, 4, 5, 6, and 7.
B. Is this project eligible for any LEED 2009 EP points as related to MR credits 3, 4, 5, 6, and
7? Why?
C. If this project is in Anchorage, AK, is it also eligible for RP points? Which ones? (See Chap. 7.)
8. You have a small commercial building that is going to be renovated, and you are going for
LEED-NC (instead of LEED-EB). The building footprint is 40 ft by 40 ft. It is one story with an
exterior wall height of 12 ft and a flat roof. You can assume the following:
• Slab on grade of 12-in depth
• Four exterior doors (7 ft by 3 ft)
• Six exterior windows (4 ft by 3 ft)
• No interior structural walls
You are interested in going for the building reuse credits for the structural items. You plan
to keep all the exterior walls and the foundation and slab, but do not plan to keep the roof
structure as your client would like a pitched roof, which would provide attic storage. Calculate
the percent of building reuse and how many LEED 2009 MR credit 1.1 points are earned.
9. You have a small open-room warehouse that is going to be renovated into a commercial
building, and you are going for LEED-NC (instead of LEED-EB). The building footprint is 60 ft by
40 ft. It is one story with an exterior wall height of 12 ft and a flat roof. All interior rooms are 10 ft
high. The new interior will consist of the following:
• A 39-ft by 30-ft front retail customer area with a 7-ft by 3-ft exterior door and two 8-ft by
4-ft exterior windows
• A 27-ft by 20-ft office area in the back left with a 3-ft by 6-ft interior window to the customer area
• An 11-ft by 10-ft restroom-utility room on the far back right
• An 11-ft by 16-ft storage area on the middle back right
• A 6-ft by 27-ft hallway down the center of the back part to an existing exit door
These dimensions are interior wall-to-wall measurements. There are four interior doors (3 ft by
7 ft) off the hallway—one to the customer area, one to the office, one to the storage room, and
the last one to the restroom-utility room.
You want to see if you can get LEED 2009 MR credit 1.2 by keeping the original hardwood
flooring in all areas except the restroom-utility room, keeping the drop ceiling in all areas except the
retail customer area, and keeping the gypsum along all the interior sides of the exterior walls.
A. Sketch the design.
B. Determine if you are eligible for MR credit 1.2.

