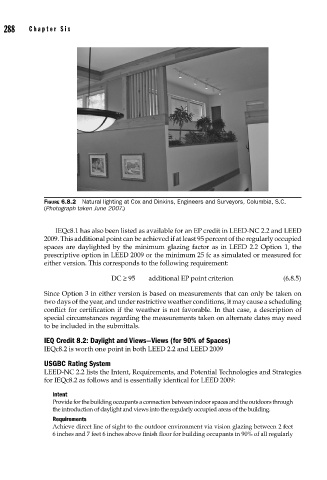Page 326 - The Engineering Guide to LEED-New Construction Sustainable Construction for Engineers
P. 326
288 Cha pte r S i x
FIGURE 6.8.2 Natural lighting at Cox and Dinkins, Engineers and Surveyors, Columbia, S.C.
(Photograph taken June 2007.)
IEQc8.1 has also been listed as available for an EP credit in LEED-NC 2.2 and LEED
2009. This additional point can be achieved if at least 95 percent of the regularly occupied
spaces are daylighted by the minimum glazing factor as in LEED 2.2 Option 1, the
prescriptive option in LEED 2009 or the minimum 25 fc as simulated or measured for
either version. This corresponds to the following requirement:
DC ≥ 95 additional EP point criterion (6.8.5)
Since Option 3 in either version is based on measurements that can only be taken on
two days of the year, and under restrictive weather conditions, it may cause a scheduling
conflict for certification if the weather is not favorable. In that case, a description of
special circumstances regarding the measurements taken on alternate dates may need
to be included in the submittals.
IEQ Credit 8.2: Daylight and Views—Views (for 90% of Spaces)
IEQc8.2 is worth one point in both LEED 2.2 and LEED 2009
USGBC Rating System
LEED-NC 2.2 lists the Intent, Requirements, and Potential Technologies and Strategies
for IEQc8.2 as follows and is essentially identical for LEED 2009:
Intent
Provide for the building occupants a connection between indoor spaces and the outdoors through
the introduction of daylight and views into the regularly occupied areas of the building.
Requirements
Achieve direct line of sight to the outdoor environment via vision glazing between 2 feet
6 inches and 7 feet 6 inches above finish floor for building occupants in 90% of all regularly

