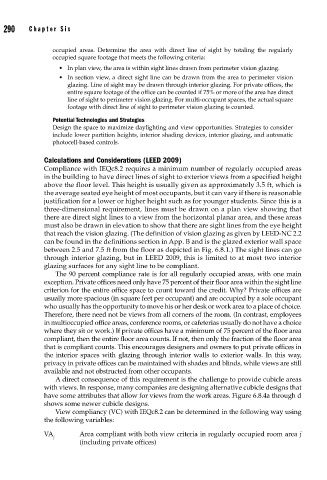Page 328 - The Engineering Guide to LEED-New Construction Sustainable Construction for Engineers
P. 328
290 Cha pte r S i x
occupied areas. Determine the area with direct line of sight by totaling the regularly
occupied square footage that meets the following criteria:
• In plan view, the area is within sight lines drawn from perimeter vision glazing.
• In section view, a direct sight line can be drawn from the area to perimeter vision
glazing. Line of sight may be drawn through interior glazing. For private offices, the
entire square footage of the office can be counted if 75% or more of the area has direct
line of sight to perimeter vision glazing. For multi-occupant spaces, the actual square
footage with direct line of sight to perimeter vision glazing is counted.
Potential Technologies and Strategies
Design the space to maximize daylighting and view opportunities. Strategies to consider
include lower partition heights, interior shading devices, interior glazing, and automatic
photocell-based controls.
Calculations and Considerations (LEED 2009)
Compliance with IEQc8.2 requires a minimum number of regularly occupied areas
in the building to have direct lines of sight to exterior views from a specified height
above the floor level. This height is usually given as approximately 3.5 ft, which is
the average seated eye height of most occupants, but it can vary if there is reasonable
justification for a lower or higher height such as for younger students. Since this is a
three-dimensional requirement, lines must be drawn on a plan view showing that
there are direct sight lines to a view from the horizontal planar area, and these areas
must also be drawn in elevation to show that there are sight lines from the eye height
that reach the vision glazing. (The definition of vision glazing as given by LEED-NC 2.2
can be found in the definitions section in App. B and is the glazed exterior wall space
between 2.5 and 7.5 ft from the floor as depicted in Fig. 6.8.1.) The sight lines can go
through interior glazing, but in LEED 2009, this is limited to at most two interior
glazing surfaces for any sight line to be compliant.
The 90 percent compliance rate is for all regularly occupied areas, with one main
exception. Private offices need only have 75 percent of their floor area within the sight line
criterion for the entire office space to count toward the credit. Why? Private offices are
usually more spacious (in square feet per occupant) and are occupied by a sole occupant
who usually has the opportunity to move his or her desk or work area to a place of choice.
Therefore, there need not be views from all corners of the room. (In contrast, employees
in multioccupied office areas, conference rooms, or cafeterias usually do not have a choice
where they sit or work.) If private offices have a minimum of 75 percent of the floor area
compliant, then the entire floor area counts. If not, then only the fraction of the floor area
that is compliant counts. This encourages designers and owners to put private offices in
the interior spaces with glazing through interior walls to exterior walls. In this way,
privacy in private offices can be maintained with shades and blinds, while views are still
available and not obstructed from other occupants.
A direct consequence of this requirement is the challenge to provide cubicle areas
with views. In response, many companies are designing alternative cubicle designs that
have some attributes that allow for views from the work areas. Figure 6.8.4a through d
shows some newer cubicle designs.
View compliancy (VC) with IEQc8.2 can be determined in the following way using
the following variables:
VA Area compliant with both view criteria in regularly occupied room area j
j
(including private offices)

