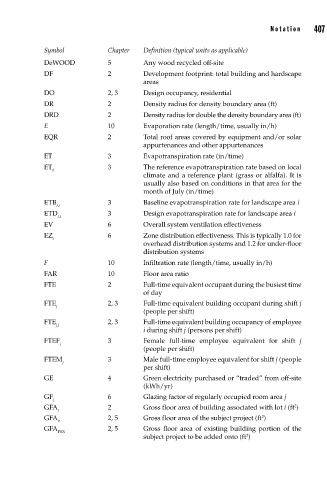Page 447 - The Engineering Guide to LEED-New Construction Sustainable Construction for Engineers
P. 447
Notation 407
Symbol Chapter Definition (typical units as applicable)
DeWOOD 5 Any wood recycled off-site
DF 2 Development footprint: total building and hardscape
areas
DO 2, 3 Design occupancy, residential
DR 2 Density radius for density boundary area (ft)
DRD 2 Density radius for double the density boundary area (ft)
E 10 Evaporation rate (length/time, usually in/h)
EQR 2 Total roof areas covered by equipment and/or solar
appurtenances and other appurtenances
ET 3 Evapotranspiration rate (in/time)
ET 3 The reference evapotranspiration rate based on local
0
climate and a reference plant (grass or alfalfa). It is
usually also based on conditions in that area for the
month of July (in/time)
ETB 3 Baseline evapotranspiration rate for landscape area i
Li
ETD 3 Design evapotranspiration rate for landscape area i
Li
EV 6 Overall system ventilation effectiveness
EZ 6 Zone distribution effectiveness. This is typically 1.0 for
i
overhead distribution systems and 1.2 for under-floor
distribution systems
F 10 Infiltration rate (length/time, usually in/h)
FAR 10 Floor area ratio
FTE 2 Full-time equivalent occupant during the busiest time
of day
FTE 2, 3 Full-time equivalent building occupant during shift j
j
(people per shift)
FTE 2, 3 Full-time equivalent building occupancy of employee
j,i
i during shift j (persons per shift)
FTEF 3 Female full-time employee equivalent for shift j
j
(people per shift)
FTEM 3 Male full-time employee equivalent for shift j (people
j
per shift)
GE 4 Green electricity purchased or “traded” from off-site
(kWh/yr)
GF 6 Glazing factor of regularly occupied room area j
j
2
GFA 2 Gross floor area of building associated with lot i (ft )
i
2
GFA 2, 5 Gross floor area of the subject project (ft )
P
GFA 2, 5 Gross floor area of existing building portion of the
PEX
2
subject project to be added onto (ft )

