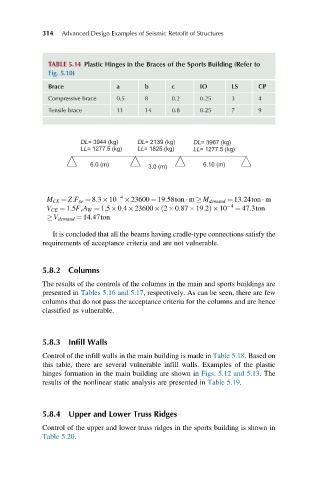Page 327 - Advanced Design Examples of Seismic Retrofit of Structures
P. 327
314 Advanced Design Examples of Seismic Retrofit of Structures
TABLE 5.14 Plastic Hinges in the Braces of the Sports Building (Refer to
Fig. 5.10)
Brace a b c IO LS CP
Compressive brace 0.5 8 0.2 0.25 3 4
Tensile brace 11 14 0.8 0.25 7 9
DL= 3944 (kg) DL= 2139 (kg) DL= 3967 (kg)
LL= 1277.5 (kg) LL= 1825 (kg) LL= 1277.5 (kg)
6.0 (m) 3.0 (m) 6.10 (m)
M CE ¼ Z:F ye ¼ 8:3 10 4 23600 ¼ 19:58ton m M demand ¼ 13:24ton m
V CE ¼ 1:5F v A W ¼ 1:5 0:4 23600 2 0:87 19:2ð Þ 10 4 ¼ 47:3ton
V demand ¼ 14:47ton
It is concluded that all the beams having cradle-type connections satisfy the
requirements of acceptance criteria and are not vulnerable.
5.8.2 Columns
The results of the controls of the columns in the main and sports buildings are
presented in Tables 5.16 and 5.17, respectively. As can be seen, there are few
columns that do not pass the acceptance criteria for the columns and are hence
classified as vulnerable.
5.8.3 Infill Walls
Control of the infill walls in the main building is made in Table 5.18. Based on
this table, there are several vulnerable infill walls. Examples of the plastic
hinges formation in the main building are shown in Figs. 5.12 and 5.13. The
results of the nonlinear static analysis are presented in Table 5.19.
5.8.4 Upper and Lower Truss Ridges
Control of the upper and lower truss ridges in the sports building is shown in
Table 5.20.

