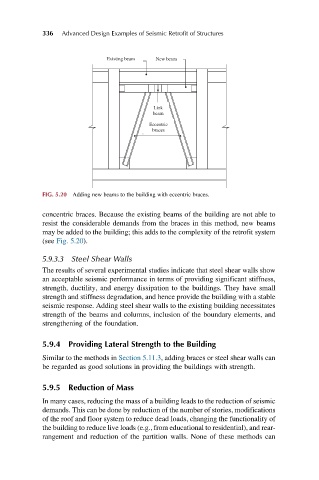Page 363 - Advanced Design Examples of Seismic Retrofit of Structures
P. 363
336 Advanced Design Examples of Seismic Retrofit of Structures
Existing beam New beam
Link
beam
Eccentric
braces
FIG. 5.20 Adding new beams to the building with eccentric braces.
concentric braces. Because the existing beams of the building are not able to
resist the considerable demands from the braces in this method, new beams
may be added to the building; this adds to the complexity of the retrofit system
(see Fig. 5.20).
5.9.3.3 Steel Shear Walls
The results of several experimental studies indicate that steel shear walls show
an acceptable seismic performance in terms of providing significant stiffness,
strength, ductility, and energy dissipation to the buildings. They have small
strength and stiffness degradation, and hence provide the building with a stable
seismic response. Adding steel shear walls to the existing building necessitates
strength of the beams and columns, inclusion of the boundary elements, and
strengthening of the foundation.
5.9.4 Providing Lateral Strength to the Building
Similar to the methods in Section 5.11.3, adding braces or steel shear walls can
be regarded as good solutions in providing the buildings with strength.
5.9.5 Reduction of Mass
In many cases, reducing the mass of a building leads to the reduction of seismic
demands. This can be done by reduction of the number of stories, modifications
of the roof and floor system to reduce dead loads, changing the functionality of
the building to reduce live loads (e.g., from educational to residential), and rear-
rangement and reduction of the partition walls. None of these methods can

