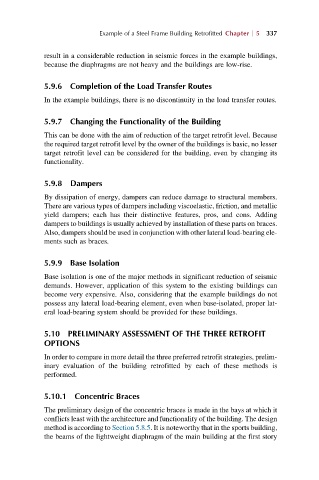Page 364 - Advanced Design Examples of Seismic Retrofit of Structures
P. 364
Example of a Steel Frame Building Retrofitted Chapter 5 337
result in a considerable reduction in seismic forces in the example buildings,
because the diaphragms are not heavy and the buildings are low-rise.
5.9.6 Completion of the Load Transfer Routes
In the example buildings, there is no discontinuity in the load transfer routes.
5.9.7 Changing the Functionality of the Building
This can be done with the aim of reduction of the target retrofit level. Because
the required target retrofit level by the owner of the buildings is basic, no lesser
target retrofit level can be considered for the building, even by changing its
functionality.
5.9.8 Dampers
By dissipation of energy, dampers can reduce damage to structural members.
There are various types of dampers including viscoelastic, friction, and metallic
yield dampers; each has their distinctive features, pros, and cons. Adding
dampers to buildings is usually achieved by installation of these parts on braces.
Also, dampers should be used in conjunction with other lateral load-bearing ele-
ments such as braces.
5.9.9 Base Isolation
Base isolation is one of the major methods in significant reduction of seismic
demands. However, application of this system to the existing buildings can
become very expensive. Also, considering that the example buildings do not
possess any lateral load-bearing element, even when base-isolated, proper lat-
eral load-bearing system should be provided for these buildings.
5.10 PRELIMINARY ASSESSMENT OF THE THREE RETROFIT
OPTIONS
In order to compare in more detail the three preferred retrofit strategies, prelim-
inary evaluation of the building retrofitted by each of these methods is
performed.
5.10.1 Concentric Braces
The preliminary design of the concentric braces is made in the bays at which it
conflicts least with the architecture and functionality of the building. The design
method is according to Section 5.8.5. It is noteworthy that in the sports building,
the beams of the lightweight diaphragm of the main building at the first story

