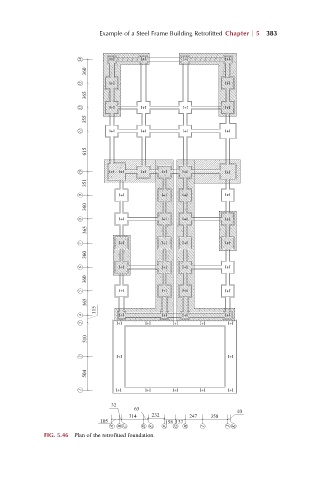Page 436 - Advanced Design Examples of Seismic Retrofit of Structures
P. 436
Example of a Steel Frame Building Retrofitted Chapter 5 383
14 I+I I+I I+I I+I
360
13 I+I I+I
365
12 I+I I+I I+I I+I
355
11 I+I I+I I+I I+I
615
10 I+I I+I I+I I+I I+I I+I
351
9 I+I I+I I+I I+I
360
8 I+I I+I I+I I+I
365
7 I+I I+I I+I I+I
360
6 I+I I+I I+I I+I
360
5 I+I I+I I+I I+I
365
115
4 I+I I+I I+I I+I
3 I+I I+I I+I I+I I+I
510
2 I+I I+I
504
1 I+I I+I I+I I+I I+I
32
63
40
314 232 247 358
105
G
A B C D E F 158 137 H I J K
FIG. 5.46 Plan of the retrofitted foundation.

