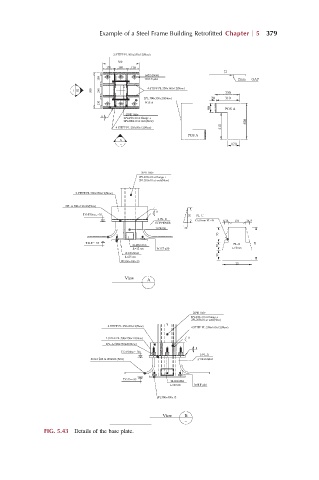Page 431 - Advanced Design Examples of Seismic Retrofit of Structures
P. 431
Example of a Steel Frame Building Retrofitted Chapter 5 379
2 STIFF PL 500x250x12(New)
500
170 160 170
12
–
6ø22 (New)
130 HOLE ø24 2mm GAP
500 240 4 STIFF PL 250x160x12(New) 330
–
B
2PL 500x330x20(New) 20 310
130 POS A
90 POS A
2IPE 160+
8
2PL250x10 at flange +
2PL200x10 at web(New) 500
4 STIFF PL 250x80x12(New) 410
POS A
A
– 170
2IPE 160+
2PL250x10 at flange +
2PL200x10 at web(New)
2 STIFF PL 500x250x12(New)
2PL A 500x330x20(New)
8
T.O.F.New=–30 95 PL–C
2 PL–B Cut from PL–B 8 24 156 24 8
STIFFENER
2IPE160 24
95
T.O.F.=–55 25
2L60´60´6 65 PL–B
–
L=12 cm BOLT ø20 t=10mm
2L60´60´6 90
L=25 cm
PL500´400´15
22
View
A
2IPE 160+
2PL250x10 at flange +
2PL200x10 at web(New)
4 STIFF PL 250x80x12(New) 4 STIFF PL 250x160x12(New)
2 STIFF PL 500x250x12(New) 8
2PL A 500x330x20(New)
8
T.O.F.New=–30
2 PL–B
–
BOLT ø22 & 2Nut22 (New) STIFFENER
T.O.F.=–55
2L60x60x6 –
L=25cm BOLT ø20
PL500x400x15
View B
–
FIG. 5.43 Details of the base plate.

