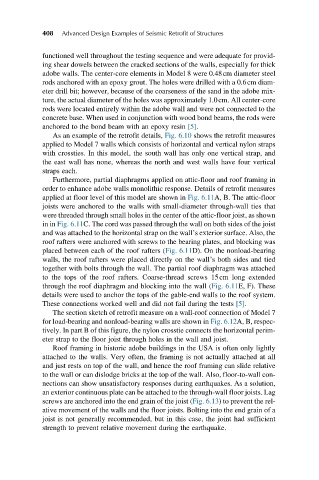Page 462 - Advanced Design Examples of Seismic Retrofit of Structures
P. 462
408 Advanced Design Examples of Seismic Retrofit of Structures
functioned well throughout the testing sequence and were adequate for provid-
ing shear dowels between the cracked sections of the walls, especially for thick
adobe walls. The center-core elements in Model 8 were 0.48cm diameter steel
rods anchored with an epoxy grout. The holes were drilled with a 0.6cm diam-
eter drill bit; however, because of the coarseness of the sand in the adobe mix-
ture, the actual diameter of the holes was approximately 1.0cm. All center-core
rods were located entirely within the adobe wall and were not connected to the
concrete base. When used in conjunction with wood bond beams, the rods were
anchored to the bond beam with an epoxy resin [5].
As an example of the retrofit details, Fig. 6.10 shows the retrofit measures
applied to Model 7 walls which consists of horizontal and vertical nylon straps
with crossties. In this model, the south wall has only one vertical strap, and
the east wall has none, whereas the north and west walls have four vertical
straps each.
Furthermore, partial diaphragms applied on attic-floor and roof framing in
order to enhance adobe walls monolithic response. Details of retrofit measures
applied at floor level of this model are shown in Fig. 6.11A, B. The attic-floor
joists were anchored to the walls with small-diameter through-wall ties that
were threaded through small holes in the center of the attic-floor joist, as shown
in in Fig. 6.11C. The cord was passed through the wall on both sides of the joist
and was attached to the horizontal strap on the wall’s exterior surface. Also, the
roof rafters were anchored with screws to the bearing plates, and blocking was
placed between each of the roof rafters (Fig. 6.11D). On the nonload-bearing
walls, the roof rafters were placed directly on the wall’s both sides and tied
together with bolts through the wall. The partial roof diaphragm was attached
to the tops of the roof rafters. Coarse-thread screws 15cm long extended
through the roof diaphragm and blocking into the wall (Fig. 6.11E, F). These
details were used to anchor the tops of the gable-end walls to the roof system.
These connections worked well and did not fail during the tests [5].
The section sketch of retrofit measure on a wall-roof connection of Model 7
for load-bearing and nonload-bearing walls are shown in Fig. 6.12A, B, respec-
tively. In part B of this figure, the nylon crosstie connects the horizontal perim-
eter strap to the floor joist through holes in the wall and joist.
Roof framing in historic adobe buildings in the USA is often only lightly
attached to the walls. Very often, the framing is not actually attached at all
and just rests on top of the wall, and hence the roof framing can slide relative
to the wall or can dislodge bricks at the top of the wall. Also, floor-to-wall con-
nections can show unsatisfactory responses during earthquakes. As a solution,
an exterior continuous plate can be attached to the through-wall floor joists. Lag
screws are anchored into the end grain of the joist (Fig. 6.13) to prevent the rel-
ative movement of the walls and the floor joists. Bolting into the end grain of a
joist is not generally recommended, but in this case, the joint had sufficient
strength to prevent relative movement during the earthquake.

