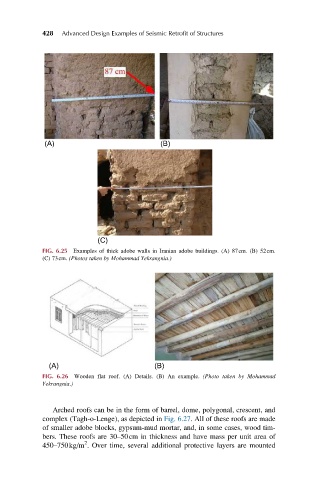Page 485 - Advanced Design Examples of Seismic Retrofit of Structures
P. 485
428 Advanced Design Examples of Seismic Retrofit of Structures
(A) (B)
(C)
FIG. 6.25 Examples of thick adobe walls in Iranian adobe buildings. (A) 87cm. (B) 52cm.
(C) 73cm. (Photos taken by Mohammad Yekrangnia.)
(A) (B)
FIG. 6.26 Wooden flat roof. (A) Details. (B) An example. (Photo taken by Mohammad
Yekrangnia.)
Arched roofs can be in the form of barrel, dome, polygonal, crescent, and
complex (Tagh-o-Lenge), as depicted in Fig. 6.27. All of these roofs are made
of smaller adobe blocks, gypsum-mud mortar, and, in some cases, wood tim-
bers. These roofs are 30–50cm in thickness and have mass per unit area of
2
450–750kg/m . Over time, several additional protective layers are mounted

