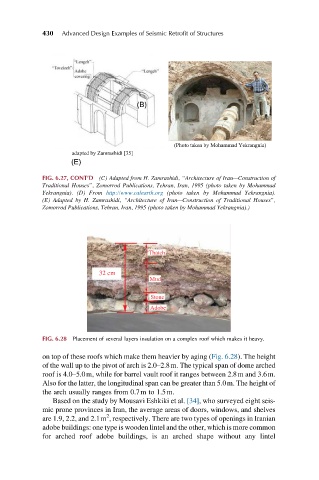Page 487 - Advanced Design Examples of Seismic Retrofit of Structures
P. 487
430 Advanced Design Examples of Seismic Retrofit of Structures
(B)
(Photo taken by Mohammad Yekrangnia)
adapted by Zamrashidi [35]
(E)
FIG. 6.27, CONT’D (C) Adapted from H. Zamrashidi, “Architecture of Iran—Construction of
Traditional Houses”, Zomorrod Publications, Tehran, Iran, 1995 (photo taken by Mohammad
Yekrangnia). (D) From http://www.calearth.org (photo taken by Mohammad Yekrangnia).
(E) Adapted by H. Zamrashidi, “Architecture of Iran—Construction of Traditional Houses”,
Zomorrod Publications, Tehran, Iran, 1995 (photo taken by Mohammad Yekrangnia).)
Thatch
32 cm
Mud
Stone
Adobe
FIG. 6.28 Placement of several layers insulation on a complex roof which makes it heavy.
on top of these roofs which make them heavier by aging (Fig. 6.28). The height
of the wall up to the pivot of arch is 2.0–2.8m. The typical span of dome arched
roof is 4.0–5.0m, while for barrel vault roof it ranges between 2.8m and 3.6m.
Also for the latter, the longitudinal span can be greater than 5.0m. The height of
the arch usually ranges from 0.7m to 1.5m.
Based on the study by Mousavi Eshkiki et al. [34], who surveyed eight seis-
mic prone provinces in Iran, the average areas of doors, windows, and shelves
2
are 1.9, 2.2, and 2.1m , respectively. There are two types of openings in Iranian
adobe buildings: one type is wooden lintel and the other, which is more common
for arched roof adobe buildings, is an arched shape without any lintel

