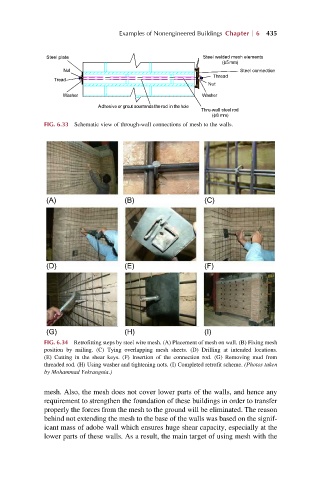Page 492 - Advanced Design Examples of Seismic Retrofit of Structures
P. 492
Examples of Nonengineered Buildings Chapter 6 435
FIG. 6.33 Schematic view of through-wall connections of mesh to the walls.
(A) (B) (C)
(D) (E) (F)
(G) (H) (I)
FIG. 6.34 Retrofitting steps by steel wire mesh. (A) Placement of mesh on wall. (B) Fixing mesh
position by nailing. (C) Tying overlapping mesh sheets. (D) Drilling at intended locations.
(E) Cutting in the shear keys. (F) Insertion of the connection rod. (G) Removing mud from
threaded rod. (H) Using washer and tightening nots. (I) Completed retrofit scheme. (Photos taken
by Mohammad Yekrangnia.)
mesh. Also, the mesh does not cover lower parts of the walls, and hence any
requirement to strengthen the foundation of these buildings in order to transfer
properly the forces from the mesh to the ground will be eliminated. The reason
behind not extending the mesh to the base of the walls was based on the signif-
icant mass of adobe wall which ensures huge shear capacity, especially at the
lower parts of these walls. As a result, the main target of using mesh with the

