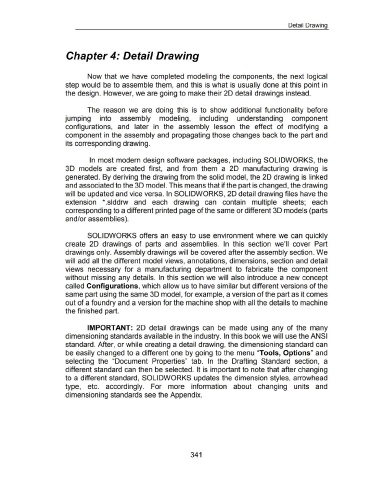Page 344 - 02. Subyek Computer Aided Design - Beginner’s Guide to SOLIDWORKS 2019- Level 1 by Alejandro Reyes
P. 344
Detail Drawing
Chapter 4: Detail Drawing
Now that we have completed modeling the components, the next logical
step would be to assemble them, and this is what is usually done at this point in
the design. However, we are going to make their 2D detail drawings instead.
The reason we are doing this is to show additional functionality before
jumping into assembly modeling, including understanding component
configurations, and later in the assembly lesson the effect of modifying a
component in the assembly and propagating those changes back to the part and
its corresponding drawing.
In most modern design software packages, including SOLIDWORKS, the
3D models are created first, and from them a 2D manufacturing drawing is
generated. By deriving the drawing from the solid model, the 2D drawing is linked
and associated to the 3D model. This means that if the part is changed, the drawing
will be updated and vice versa. In SOLIDWORKS, 2D detail drawing files have the
extension * .slddrw and each drawing can contain multiple sheets; each
corresponding to a different printed page of the same or different 3D models (parts
and/or assemblies).
SOLIDWORKS offers an easy to use environment where we can quickly
create 2D drawings of parts and assemblies. In this section we'll cover Part
drawings only. Assembly drawings will be covered after the assembly section. We
will add all the different model views, annotations, dimensions, section and detail
views necessary for a manufacturing department to fabricate the component
without missing any details. In this section we will also introduce a new concept
called Configurations, which allow us to have similar but different versions of the
same part using the same 3D model, for example, a version of the part as it comes
out of a foundry and a version for the machine shop with all the details to machine
the finished part.
IMPORTANT: 2D detail drawings can be made using any of the many
dimensioning standards available in the industry. In this book we will use the ANSI
standard. After, or while creating a detail drawing, the dimensioning standard can
be easily changed to a different one by going to the menu "Tools, Options" and
selecting the "Document Properties" tab. In the Drafting Standard section, a
different standard can then be selected. It is important to note that after changing
to a different standard, SOLIDWORKS updates the dimension styles, arrowhead
type, etc. accordingly. For more information about changing units and
dimensioning standards see the Appendix.
341

