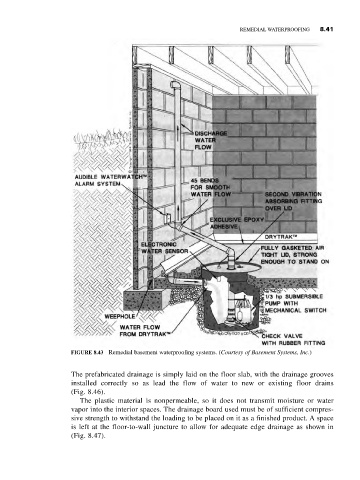Page 381 - Construction Waterproofing Handbook
P. 381
REMEDIAL WATERPROOFING 8.41
FIGURE 8.43 Remedial basement waterproofing systems. (Courtesy of Basement Systems, Inc.)
The prefabricated drainage is simply laid on the floor slab, with the drainage grooves
installed correctly so as lead the flow of water to new or existing floor drains
(Fig. 8.46).
The plastic material is nonpermeable, so it does not transmit moisture or water
vapor into the interior spaces. The drainage board used must be of sufficient compres-
sive strength to withstand the loading to be placed on it as a finished product. A space
is left at the floor-to-wall juncture to allow for adequate edge drainage as shown in
(Fig. 8.47).

