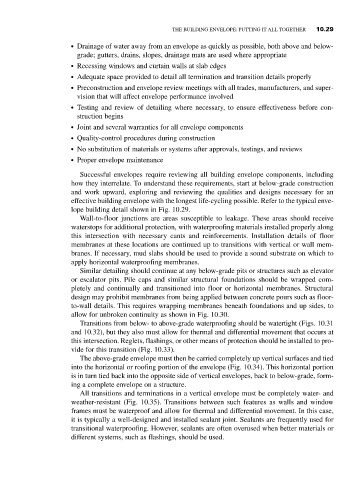Page 427 - Construction Waterproofing Handbook
P. 427
THE BUILDING ENVELOPE: PUTTING IT ALL TOGETHER 10.29
● Drainage of water away from an envelope as quickly as possible, both above and below-
grade; gutters, drains, slopes, drainage mats are used where appropriate
● Recessing windows and curtain walls at slab edges
● Adequate space provided to detail all termination and transition details properly
● Preconstruction and envelope review meetings with all trades, manufacturers, and super-
vision that will affect envelope performance involved
● Testing and review of detailing where necessary, to ensure effectiveness before con-
struction begins
● Joint and several warranties for all envelope components
● Quality-control procedures during construction
● No substitution of materials or systems after approvals, testings, and reviews
● Proper envelope maintenance
Successful envelopes require reviewing all building envelope components, including
how they interrelate. To understand these requirements, start at below-grade construction
and work upward, exploring and reviewing the qualities and designs necessary for an
effective building envelope with the longest life-cycling possible. Refer to the typical enve-
lope building detail shown in Fig. 10.29.
Wall-to-floor junctions are areas susceptible to leakage. These areas should receive
waterstops for additional protection, with waterproofing materials installed properly along
this intersection with necessary cants and reinforcements. Installation details of floor
membranes at these locations are continued up to transitions with vertical or wall mem-
branes. If necessary, mud slabs should be used to provide a sound substrate on which to
apply horizontal waterproofing membranes.
Similar detailing should continue at any below-grade pits or structures such as elevator
or escalator pits. Pile caps and similar structural foundations should be wrapped com-
pletely and continually and transitioned into floor or horizontal membranes. Structural
design may prohibit membranes from being applied between concrete pours such as floor-
to-wall details. This requires wrapping membranes beneath foundations and up sides, to
allow for unbroken continuity as shown in Fig. 10.30.
Transitions from below- to above-grade waterproofing should be watertight (Figs. 10.31
and 10.32), but they also must allow for thermal and differential movement that occurs at
this intersection. Reglets, flashings, or other means of protection should be installed to pro-
vide for this transition (Fig. 10.33).
The above-grade envelope must then be carried completely up vertical surfaces and tied
into the horizontal or roofing portion of the envelope (Fig. 10.34). This horizontal portion
is in turn tied back into the opposite side of vertical envelopes, back to below-grade, form-
ing a complete envelope on a structure.
All transitions and terminations in a vertical envelope must be completely water- and
weather-resistant (Fig. 10.35). Transitions between such features as walls and window
frames must be waterproof and allow for thermal and differential movement. In this case,
it is typically a well-designed and installed sealant joint. Sealants are frequently used for
transitional waterproofing. However, sealants are often overused when better materials or
different systems, such as flashings, should be used.

