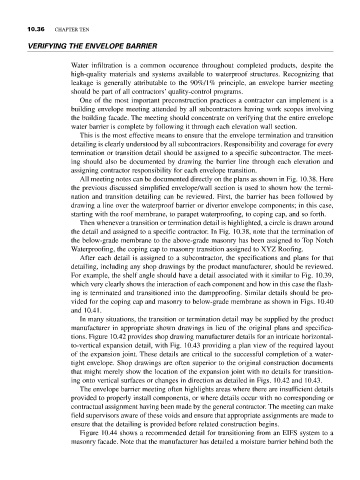Page 434 - Construction Waterproofing Handbook
P. 434
10.36 CHAPTER TEN
VERIFYING THE ENVELOPE BARRIER
Water infiltration is a common occurence throughout completed products, despite the
high-quality materials and systems available to waterproof structures. Recognizing that
leakage is generally attributable to the 90%/1% principle, an envelope barrier meeting
should be part of all contractors’ quality-control programs.
One of the most important preconstruction practices a contractor can implement is a
building envelope meeting attended by all subcontractors having work scopes involving
the building facade. The meeting should concentrate on verifying that the entire envelope
water barrier is complete by following it through each elevation wall section.
This is the most effective means to ensure that the envelope termination and transition
detailing is clearly understood by all subcontractors. Responsibility and coverage for every
termination or transition detail should be assigned to a specific subcontractor. The meet-
ing should also be documented by drawing the barrier line through each elevation and
assigning contractor responsibility for each envelope transition.
All meeting notes can be documented directly on the plans as shown in Fig. 10.38. Here
the previous discussed simplified envelope/wall section is used to shown how the termi-
nation and transition detailing can be reviewed. First, the barrier has been followed by
drawing a line over the waterproof barrier or divertor envelope components; in this case,
starting with the roof membrane, to parapet waterproofing, to coping cap, and so forth.
Then whenever a transition or termination detail is highlighted, a circle is drawn around
the detail and assigned to a specific contractor. In Fig. 10.38, note that the termination of
the below-grade membrane to the above-grade masonry has been assigned to Top Notch
Waterproofing, the coping cap to masonry transition assigned to XYZ Roofing.
After each detail is assigned to a subcontractor, the specifications and plans for that
detailing, including any shop drawings by the product manufacturer, should be reviewed.
For example, the shelf angle should have a detail associated with it similar to Fig. 10.39,
which very clearly shows the interaction of each component and how in this case the flash-
ing is terminated and transitioned into the dampproofing. Similar details should be pro-
vided for the coping cap and masonry to below-grade membrane as shown in Figs. 10.40
and 10.41.
In many situations, the transition or termination detail may be supplied by the product
manufacturer in appropriate shown drawings in lieu of the original plans and specifica-
tions. Figure 10.42 provides shop drawing manufacturer details for an intricate horizontal-
to-vertical expansion detail, with Fig. 10.43 providing a plan view of the required layout
of the expansion joint. These details are critical to the successful completion of a water-
tight envelope. Shop drawings are often superior to the original construction documents
that might merely show the location of the expansion joint with no details for transition-
ing onto vertical surfaces or changes in direction as detailed in Figs. 10.42 and 10.43.
The envelope barrier meeting often highlights areas where there are insufficient details
provided to properly install components, or where details occur with no corresponding or
contractual assignment having been made by the general contractor. The meeting can make
field supervisors aware of these voids and ensure that appropriate assignments are made to
ensure that the detailing is provided before related construction begins.
Figure 10.44 shows a recommended detail for transitioning from an EIFS system to a
masonry facade. Note that the manufacturer has detailed a moisture barrier behind both the

