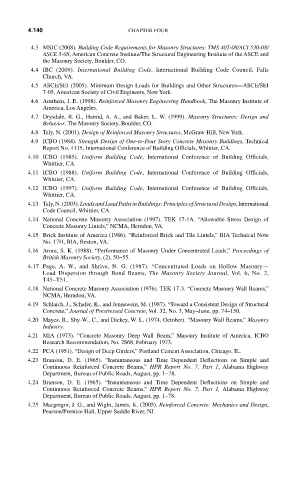Page 277 - Design of Reinforced Masonry Structures
P. 277
4.140 CHAPTER FOUR
4.3 MSJC (2008). Building Code Requirements for Masonry Structures: TMS 402-08/ACI 530-08/
ASCE 5-08, American Concrete Institute/The Structural Engineering Institute of the ASCE and
the Masonry Society, Boulder, CO.
4.4 IBC (2009). International Building Code, International Building Code Council, Falls
Church, VA.
4.5 ASCE/SEI (2005). Minimum Design Loads for Buildings and Other Structures—ASCE/SEI
7-05, American Society of Civil Engineers, New York.
4.6 Amrhein, J. E. (1998). Reinforced Masonry Engineering Handbook, The Masonry Institute of
America, Los Angeles.
4.7 Drysdale, R. G., Hamid, A. A., and Baker, L. W. (1999). Masonry Structures: Design and
Behavior, The Masonry Society, Boulder, CO.
4.8 Taly, N. (2001). Design of Reinforced Masonry Structures, McGraw-Hill, New York.
4.9 ICBO (1984). Strength Design of One-to-Four Story Concrete Masonry Buildings, Technical
Report No. 4115, International Conference of Building Officials, Whittier, CA.
4.10 ICBO (1985). Uniform Building Code, International Conference of Building Officials,
Whittier, CA.
4.11 ICBO (1988). Uniform Building Code, International Conference of Building Officials,
Whittier, CA.
4.12 ICBO (1997). Uniform Building Code, International Conference of Building Officials,
Whittier, CA.
4.13 Taly, N. (2003). Loads and Load Paths in Buildings: Principles of Structural Design, International
Code Council, Whittier, CA.
4.14 National Concrete Masonry Association (1997). TEK 17-1A. “Allowable Stress Design of
Concrete Masonry Lintels,” NCMA, Herndon, VA.
4.15 Brick Institute of America (1986). “Reinforced Brick and Tile Lintels,” BIA Technical Note
No. 17H, BIA, Reston, VA.
4.16 Arora, S. K. (1988). “Performance of Masonry Under Concentrated Loads,” Proceedings of
British Masonry Society, (2), 50−55.
4.17 Page, A. W., and Shrive, N. G. (1987). “Concentrated Loads on Hollow Masonry—
Load Dispersion through Bond Beams, The Masonry Society Journal, Vol. 6, No. 2,
T45–T51.
4.18 National Concrete Masonry Association (1976). TEK 17-3. “Concrete Masonry Wall Beams,”
NCMA, Herndon, VA.
4.19 Schlaich, J., Schafer, K., and Jennewein, M. (1987). “Toward a Consistent Design of Structural
Concrete,” Journal of Prestressed Concrete, Vol. 32, No. 3, May–June, pp. 74–150.
4.20 Mayes, R., Shy-W., C., and Dickey, W. L. (1974, October). “Masonry Wall Beams,” Masonry
Industry.
4.21 MIA (1973). “Concrete Masonry Deep Wall Beam,” Masonry Institute of America, ICBO
Research Recommendation, No. 2868, February 1973.
4.22 PCA (1951). “Design of Deep Girders,” Portland Cement Association, Chicago, IL.
4.23 Branson, D. E. (1965). “Instantaneous and Time Dependent Deflections on Simple and
Continuous Reinforced Concrete Beams,” HPR Report No. 7, Part 1, Alabama Highway
Department, Bureau of Public Roads, August, pp. 1−78.
4.24 Branson, D. E. (1965). “Instantaneous and Time Dependent Deflections on Simple and
Continuous Reinforced Concrete Beams,” HPR Report No. 7, Part 1, Alabama Highway
Department, Bureau of Public Roads, August, pp. 1–78.
4.25 Macgregor, J. G., and Wight, James, K. (2005). Reinforced Concrete: Mechanics and Design,
Pearson/Prentice Hall, Upper Saddle River, NJ.

