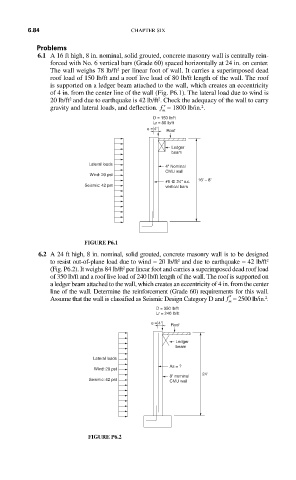Page 434 - Design of Reinforced Masonry Structures
P. 434
6.84 CHAPTER SIX
Problems
6.1 A 16 ft high, 8 in. nominal, solid grouted, concrete masonry wall is centrally rein-
forced with No. 6 vertical bars (Grade 60) spaced horizontally at 24 in. on center.
2
The wall weighs 78 lb/ft per linear foot of wall. It carries a superimposed dead
roof load of 150 lb/ft and a roof live load of 80 lb/ft length of the wall. The roof
is supported on a ledger beam attached to the wall, which creates an eccentricity
of 4 in. from the center line of the wall (Fig. P6.1). The lateral load due to wind is
2
2
20 lb/ft and due to earthquake is 42 lb/ft . Check the adequacy of the wall to carry
2
gravity and lateral loads, and deflection. ′ f = 1800 lb/in. .
m
D = 150 lb/ft
Lr = 80 lb/ft
e = 4" Roof
Ledger
beam
Lateral loads
4" Nominal
CMU wall
Wind: 20 pst
16' – 8"
#6 @ 24" o.c.
Seismic: 42 pst vertical bars
FIGURE P6.1
6.2 A 24 ft high, 8 in. nominal, solid grouted, concrete masonry wall is to be designed
2
to resist out-of-plane load due to wind = 20 lb/ft and due to earthquake = 42 lb/ft 2
2
(Fig. P6.2). It weighs 84 lb/ft per linear foot and carries a superimposed dead roof load
of 350 lb/ft and a roof live load of 240 lb/ft length of the wall. The roof is supported on
a ledger beam attached to the wall, which creates an eccentricity of 4 in. from the center
line of the wall. Determine the reinforcement (Grade 60) requirements for this wall.
Assume that the wall is classified as Seismic Design Category D and ′ f = 2500 lb/in. . 2
m
D = 350 lb/ft
Lr = 240 lb/ft
e = 4" Roof
Ledger
beam
Lateral loads
As = ?
Wind: 20 pst
24'
8" nominal
Seismic: 42 pst CMU wall
FIGURE P6.2

