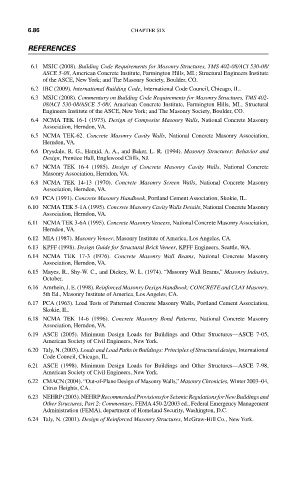Page 436 - Design of Reinforced Masonry Structures
P. 436
6.86 CHAPTER SIX
REFERENCES
6.1 MSJC (2008). Building Code Requirements for Masonry Structures, TMS 402-08/ACI 530-08/
ASCE 5-08, American Concrete Institute, Farmington Hills, MI.; Structural Engineers Institute
of the ASCE, New York; and The Masonry Society, Boulder, CO.
6.2 IBC (2009). International Building Code, International Code Council, Chicago, IL.
6.3 MSJC (2008). Commentary on Building Code Requirements for Masonry Structures, TMS 402-
08/ACI 530-08/ASCE 5-08/, American Concrete Institute, Farmington Hills, MI., Structural
Engineers Institute of the ASCE, New York; and The Masonry Society, Boulder, CO.
6.4 NCMA TEK 16-1 (1973). Design of Composite Masonry Walls, National Concrete Masonry
Association, Herndon, VA.
6.5 NCMA TEK-62. Concrete Masonry Cavity Walls, National Concrete Masonry Association,
Herndon, VA.
6.6 Drysdale, R. G., Hamid, A. A., and Baker, L. R. (1994). Masonry Structures: Behavior and
Design, Prentice Hall, Englewood Cliffs, NJ.
6.7 NCMA TEK 16-4 (1985). Design of Concrete Masonry Cavity Walls, National Concrete
Masonry Association, Herndon, VA.
6.8 NCMA TEK 14-13 (1970). Concrete Masonry Screen Walls, National Concrete Masonry
Association, Herndon, VA.
6.9 PCA (1991). Concrete Masonry Handbook, Portland Cement Association, Skokie, IL.
6.10 NCMA TEK 5-1A (1995). Concrete Masonry Cavity Walls Details, National Concrete Masonry
Association, Herndon, VA.
6.11 NCMA TEK 3-6A (1995). Concrete Masonry Veneers, National Concrete Masonry Association,
Herndon, VA.
6.12 MIA (1987). Masonry Veneer, Masonry Institute of America, Los Angeles, CA.
6.13 KPFF (1998). Design Guide for Structural Brick Veneer, KPFF Engineers, Seattle, WA.
6.14 NCMA TEK 17-3 (1976). Concrete Masonry Wall Beams, National Concrete Masonry
Association, Herndon, VA.
6.15 Mayes, R., Shy-W. C., and Dickey, W. L. (1974). “Masonry Wall Beams,” Masonry Industry,
October.
6.16 Amrhein, J. E. (1998). Reinforced Masonry Design Handbook: CONCRETE and CLAY Masonry.
5th Ed., Masonry Institute of America, Los Angeles, CA.
6.17 PCA (1963). Load Tests of Patterned Concrete Masonry Walls, Portland Cement Association,
Skokie, IL.
6.18 NCMA TEK 14-6 (1996). Concrete Masonry Bond Patterns, National Concrete Masonry
Association, Herndon, VA.
6.19 ASCE (2005). Minimum Design Loads for Buildings and Other Structures—ASCE 7-05,
American Society of Civil Engineers, New York.
6.20 Taly, N. (2003). Loads and Load Paths in Buildings: Principles of Structural design, International
Code Council, Chicago, IL.
6.21 ASCE (1998). Minimum Design Loads for Buildings and Other Structures—ASCE 7-98,
American Society of Civil Engineers, New York.
6.22 CMACN (2004). “Out-of-Plane Design of Masonry Walls,” Masonry Chronicles, Winter 2003–04,
Citrus Heights, CA.
6.23 NEHRP (2003). NEHRP Recommended Provisions for Seismic Regulations for New Buildings and
Other Structures, Part 2: Commentary, FEMA 450-2/2003 ed., Federal Emergency Management
Administration (FEMA), department of Homeland Security, Washington, D.C.
6.24 Taly, N. (2001). Design of Reinforced Masonry Structures, McGraw-Hill Co., New York.

