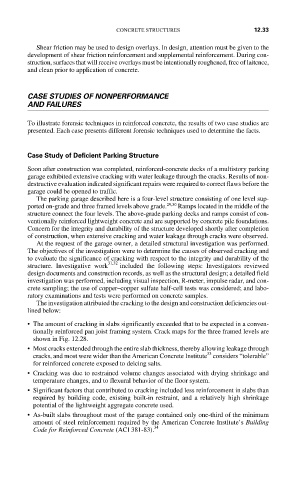Page 442 - Forensic Structural Engineering Handbook
P. 442
CONCRETE STRUCTURES 12.33
Shear friction may be used to design overlays. In design, attention must be given to the
development of shear friction reinforcement and supplemental reinforcement. During con-
struction, surfaces that will receive overlays must be intentionally roughened, free of laitence,
and clean prior to application of concrete.
CASE STUDIES OF NONPERFORMANCE
AND FAILURES
To illustrate forensic techniques in reinforced concrete, the results of two case studies are
presented. Each case presents different forensic techniques used to determine the facts.
Case Study of Deficient Parking Structure
Soon after construction was completed, reinforced-concrete decks of a multistory parking
garage exhibited extensive cracking with water leakage through the cracks. Results of non-
destructive evaluation indicated significant repairs were required to correct flaws before the
garage could be opened to traffic.
The parking garage described here is a four-level structure consisting of one level sup-
ported on-grade and three framed levels above grade. 29,30 Ramps located in the middle of the
structure connect the four levels. The above-grade parking decks and ramps consist of con-
ventionally reinforced lightweight concrete and are supported by concrete pile foundations.
Concern for the integrity and durability of the structure developed shortly after completion
of construction, when extensive cracking and water leakage through cracks were observed.
At the request of the garage owner, a detailed structural investigation was performed.
The objectives of the investigation were to determine the causes of observed cracking and
to evaluate the significance of cracking with respect to the integrity and durability of the
structure. Investigative work 31,32 included the following steps: Investigators reviewed
design documents and construction records, as well as the structural design; a detailed field
investigation was performed, including visual inspection, R-meter, impulse radar, and con-
crete sampling; the use of copper–copper sulfate half-cell tests was considered; and labo-
ratory examinations and tests were performed on concrete samples.
The investigation attributed the cracking to the design and construction deficiencies out-
lined below:
• The amount of cracking in slabs significantly exceeded that to be expected in a conven-
tionally reinforced pan joist framing system. Crack maps for the three framed levels are
shown in Fig. 12.28.
• Most cracks extended through the entire slab thickness, thereby allowing leakage through
33
cracks, and most were wider than the American Concrete Institute considers “tolerable”
for reinforced concrete exposed to deicing salts.
• Cracking was due to restrained volume changes associated with drying shrinkage and
temperature changes, and to flexural behavior of the floor system.
• Significant factors that contributed to cracking included less reinforcement in slabs than
required by building code, existing built-in restraint, and a relatively high shrinkage
potential of the lightweight aggregate concrete used.
• As-built slabs throughout most of the garage contained only one-third of the minimum
amount of steel reinforcement required by the American Concrete Institute’s Building
Code for Reinforced Concrete (ACI 381-83). 34

