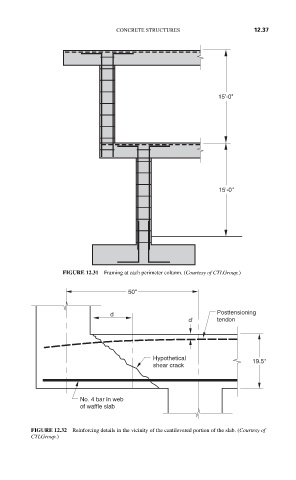Page 446 - Forensic Structural Engineering Handbook
P. 446
CONCRETE STRUCTURES 12.37
15'-0"
15'-0"
FIGURE 12.31 Framing at each perimeter column. (Courtesy of CTLGroup.)
50"
d Posttensioning
d' tendon
Hypothetical
19.5"
shear crack
No. 4 bar in web
of waffle slab
FIGURE 12.32 Reinforcing details in the vicinity of the cantilevered portion of the slab. (Courtesy of
CTLGroup.)

