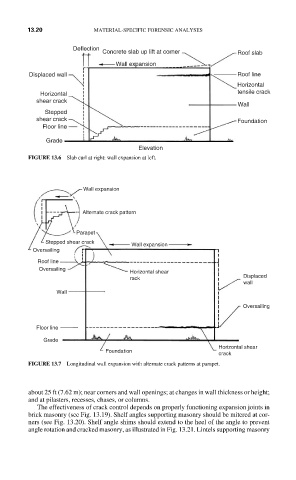Page 475 - Forensic Structural Engineering Handbook
P. 475
13.20 MATERIAL-SPECIFIC FORENSIC ANALYSES
Deflection
Concrete slab up lift at corner Roof slab
Wall expansion
Displaced wall Roof line
Horizontal
Horizontal tensile crack
shear crack
Wall
Stepped
shear crack Foundation
Floor line
Grade
Elevation
FIGURE 13.6 Slab curl at right: wall expansion at left.
Wall expansion
Alternate crack pattern
Parapet
Stepped shear crack
Wall expansion
Oversailing
Roof line
Oversailing
Horizontal shear
Displaced
rack
wall
Wall
Oversailing
Floor line
Grade
Horizontal shear
Foundation
crack
FIGURE 13.7 Longitudinal wall expansion with alternate crack patterns at parapet.
about 25 ft (7.62 m); near corners and wall openings; at changes in wall thickness or height;
and at pilasters, recesses, chases, or columns.
The effectiveness of crack control depends on properly functioning expansion joints in
brick masonry (see Fig. 13.19). Shelf angles supporting masonry should be mitered at cor-
ners (see Fig. 13.20). Shelf angle shims should extend to the heel of the angle to prevent
angle rotation and cracked masonry, as illustrated in Fig. 13.21. Lintels supporting masonry

