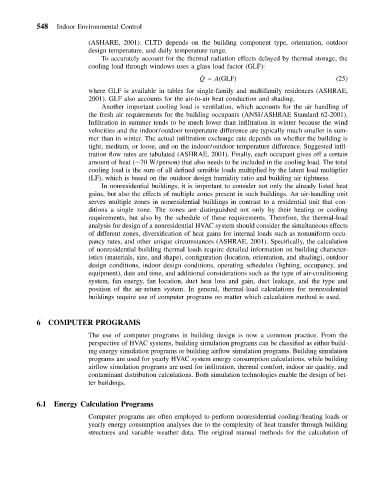Page 559 - Mechanical Engineers' Handbook (Volume 4)
P. 559
548 Indoor Environmental Control
(ASHARE, 2001). CLTD depends on the building component type, orientation, outdoor
design temperature, and daily temperature range.
To accurately account for the thermal radiation effects delayed by thermal storage, the
cooling load through windows uses a glass load factor (GLF):
˙
Q A(GLF) (25)
where GLF is available in tables for single-family and multifamily residences (ASHRAE,
2001). GLF also accounts for the air-to-air heat conduction and shading.
Another important cooling load is ventilation, which accounts for the air handling of
the fresh air requirements for the building occupants (ANSI/ASHRAE Standard 62-2001).
Infiltration in summer tends to be much lower than infiltration in winter because the wind
velocities and the indoor/outdoor temperature difference are typically much smaller in sum-
mer than in winter. The actual infiltration exchange rate depends on whether the building is
tight, medium, or loose, and on the indoor/outdoor temperature difference. Suggested infil-
tration flow rates are tabulated (ASHRAE, 2001). Finally, each occupant gives off a certain
amount of heat ( 70 W/person) that also needs to be included in the cooling load. The total
cooling load is the sum of all defined sensible loads multiplied by the latent load multiplier
(LF), which is based on the outdoor design humidity ratio and building air tightness.
In nonresidential buildings, it is important to consider not only the already listed heat
gains, but also the effects of multiple zones present in such buildings. An air-handling unit
serves multiple zones in nonresidential buildings in contrast to a residential unit that con-
ditions a single zone. The zones are distinguished not only by their heating or cooling
requirements, but also by the schedule of these requirements. Therefore, the thermal-load
analysis for design of a nonresidential HVAC system should consider the simultaneous effects
of different zones, diversification of heat gains for internal loads such as nonuniform occu-
pancy rates, and other unique circumstances (ASHRAE, 2001). Specifically, the calculation
of nonresidential building thermal loads require detailed information on building character-
istics (materials, size, and shape), configuration (location, orientation, and shading), outdoor
design conditions, indoor design conditions, operating schedules (lighting, occupancy, and
equipment), date and time, and additional considerations such as the type of air-conditioning
system, fan energy, fan location, duct heat loss and gain, duct leakage, and the type and
position of the air-return system. In general, thermal-load calculations for nonresidential
buildings require use of computer programs no matter which calculation method is used.
6 COMPUTER PROGRAMS
The use of computer programs in building design is now a common practice. From the
perspective of HVAC systems, building simulation programs can be classified as either build-
ing energy simulation programs or building airflow simulation programs. Building simulation
programs are used for yearly HVAC system energy consumption calculations, while building
airflow simulation programs are used for infiltration, thermal comfort, indoor air quality, and
contaminant distribution calculations. Both simulation technologies enable the design of bet-
ter buildings.
6.1 Energy Calculation Programs
Computer programs are often employed to perform nonresidential cooling/heating loads or
yearly energy consumption analyses due to the complexity of heat transfer through building
structures and variable weather data. The original manual methods for the calculation of

